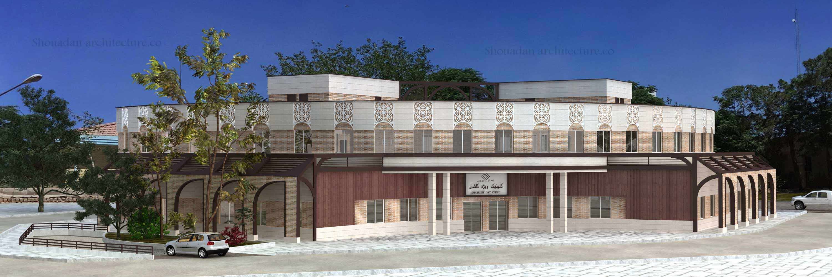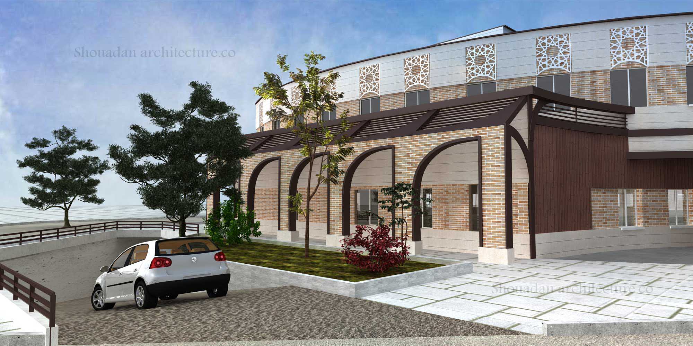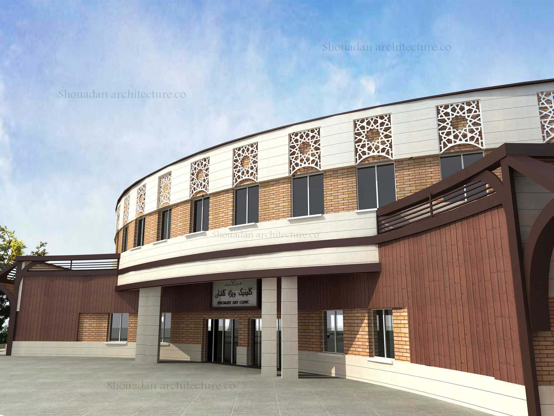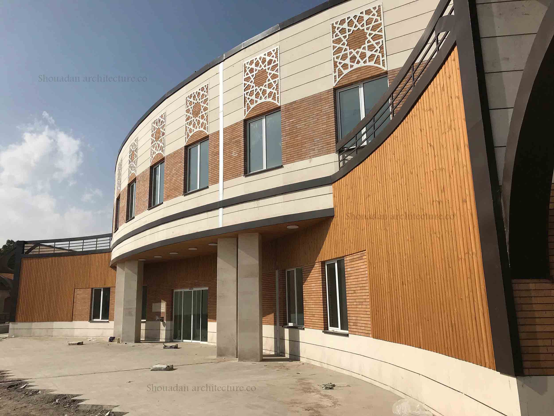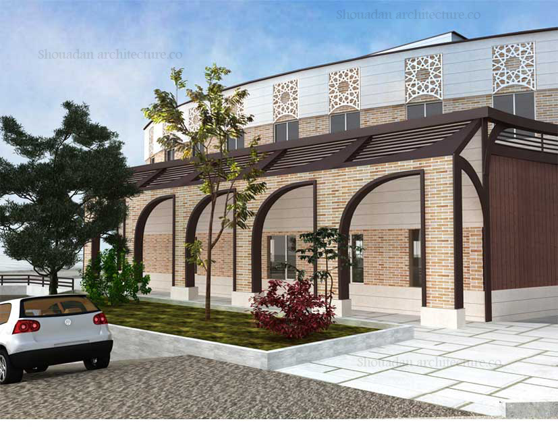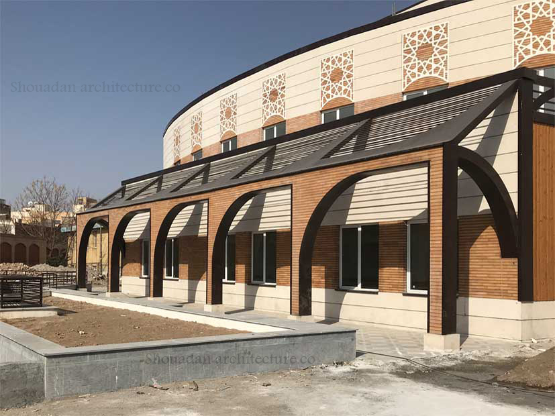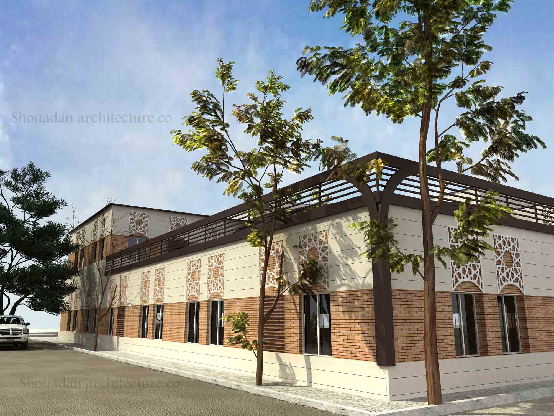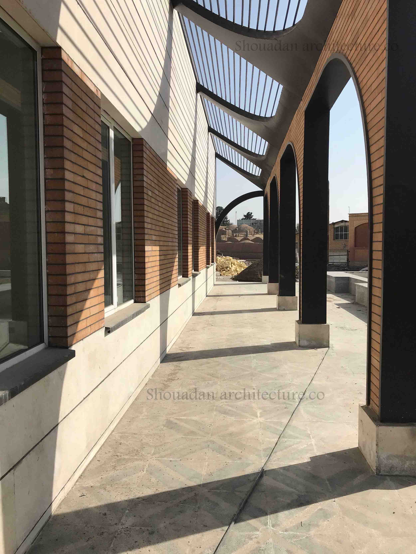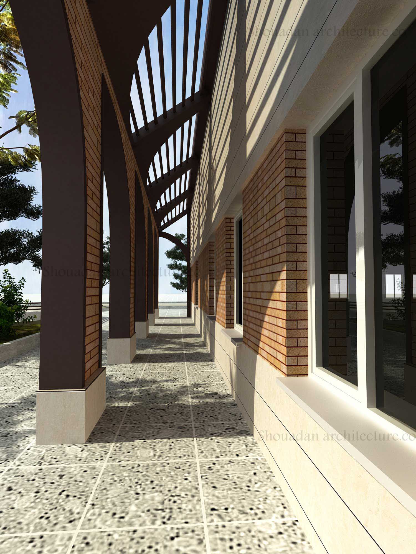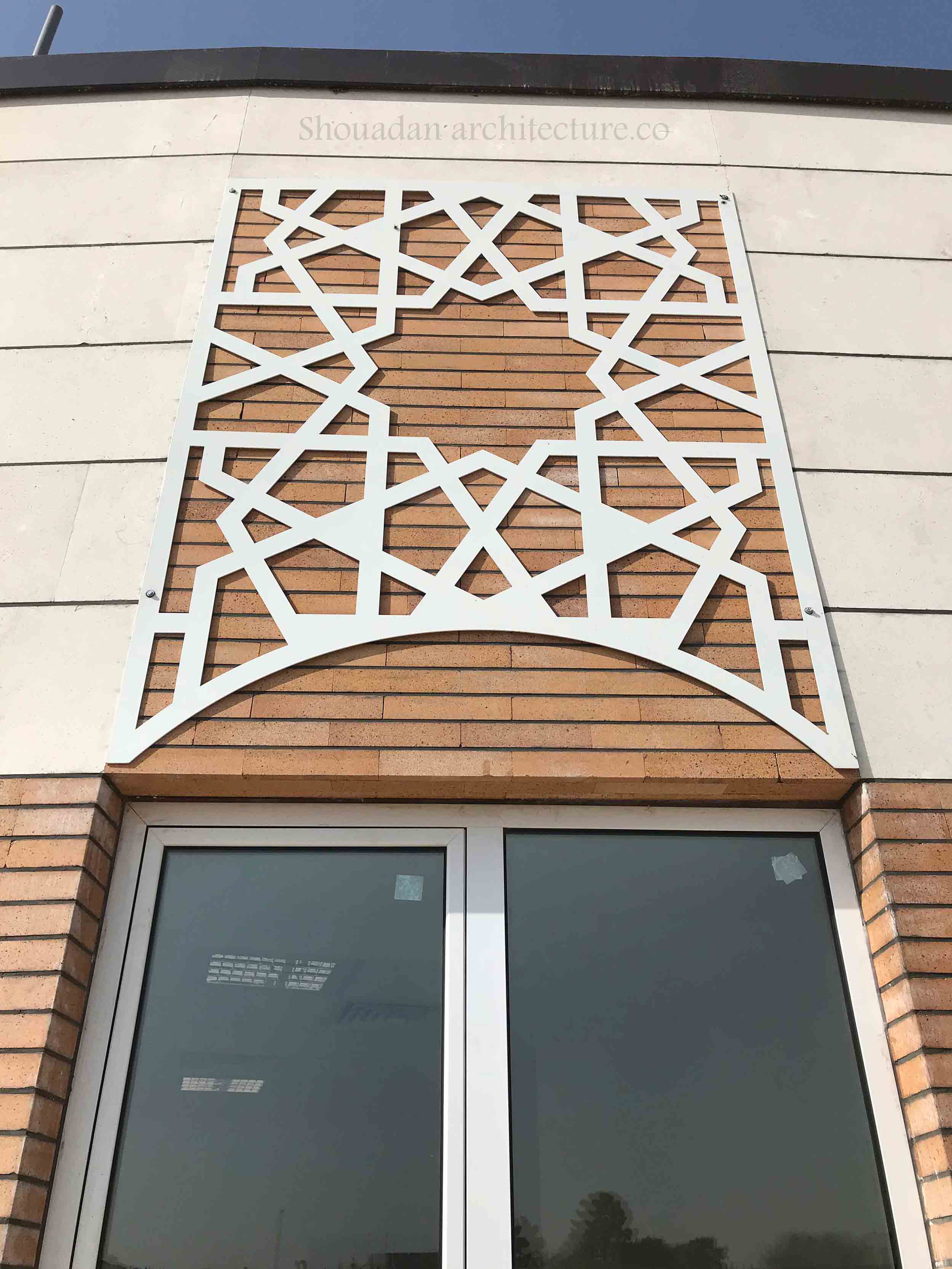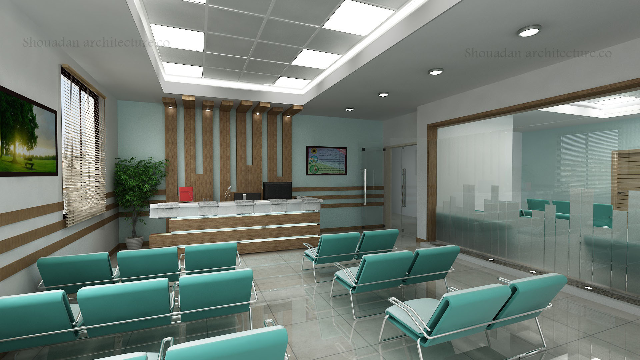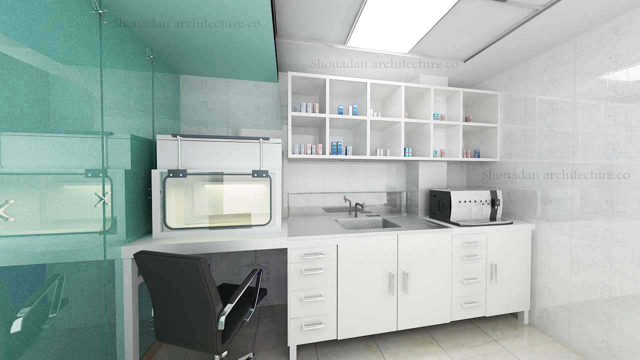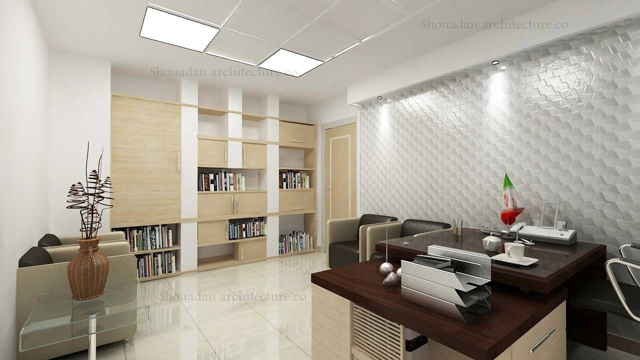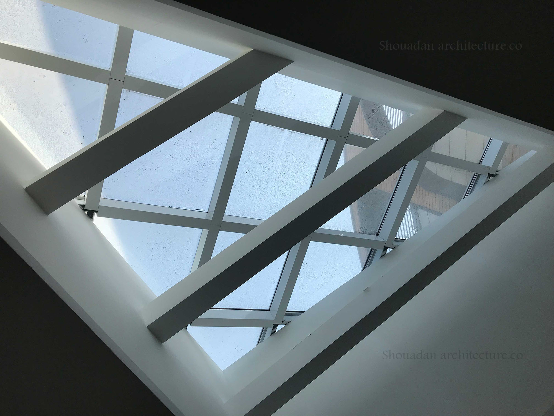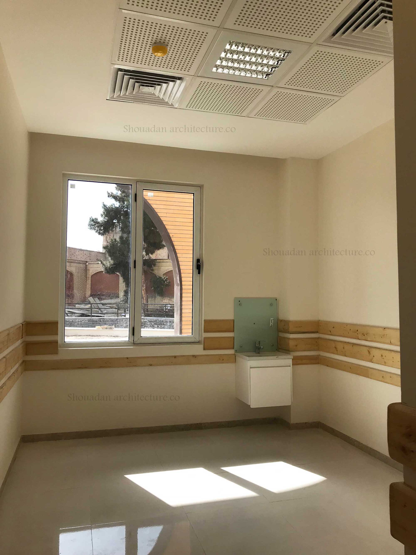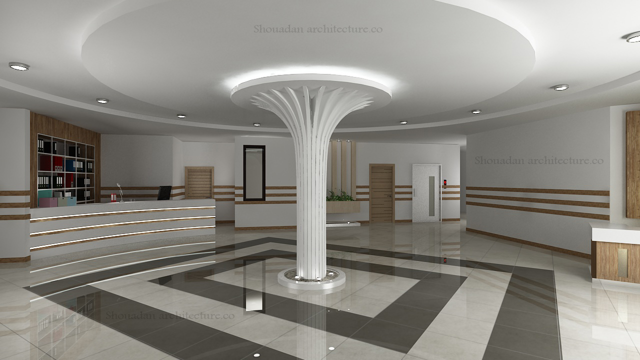Specialist Medical Clinic building
Construction Site: Kashan
Area: 7,700 Square Meters
Employer: Kashan University of Medical Sciences and Healthcare Services
This Specialist Medical Clinic, which is a briefly called Specialis Clinic,is an independent government center, working on its specialist and subspecialist manpower on a full-time basis. They provide healthcare and outpatient diagnosis services to the patients. The activities of the Specialist Clinic includes certain part of executive instructions of hospitals modern managing system plan, made with the objective of benefitting from health, care and medical education facilities of Medical Universities to make welfare and provide non-clinical patients with treatment services in order to promote the quality of education and research and increase their effective existence. Kashan Specialist Clinic that works under the supervision of Kashan University of Medical Sciences and Health Care Services encompasses the following specialty and subspecialty wards: General Medicine, Gynecology and Obstetrics, Surgery Ward, Dermatology, Ophthalmology, ENT, Neurology, Pulmonology, Nutrition, Gastroenterology, Cardiology as well as Medical Laboratory, Radiography, Colonoscopy, Ultrasound, Bone Density Test and Pharmacy. This complex encompasses four stories, including two for parking area, services and facilities, while two others, covering an approximate area of 3200 squares meters, designated for treatment and healthcare services.The original plan of this building provided by the Ministry of Health and Medical Education, indicated four stories over the ground floor; however, its locality in historical texture of the city, made us to extend the area in every floor and form a building in two stories instead of four stories in comparison with determined plan which had been designed for all the cities, with the same area. Accordingly, an revised plan in conformity with the environment and walls, similar to the adjacent walls and buildings has been made.Kashan Specialist Clinic is one of the topmost projects erected among Ministry of Health and Medical Education’s Specialist Clinic in the year 2017.
The significance of interaction between the modern and historical textures of the region required a façade in coordination and with respect to the historical texture of the city. It has been attempted in design of the façade, to safeguard the identity of the neighboring buildings with a history of more than 150 years and the form of the adjacent walls. Accordingly, punched metal sheets (CNC) with a proper design were put on the top of windows to preserve the form and, in the south, southeast and southwest wings, designed loggias are made to provide both shades for adjusting the heat of direct sunlight in the desert areas and a proper space for walking around the building.Due to presenting construction project supervision and field supervision services by this consulting engineers company in the project, interior design of the healthcare area, including the laboratory, managers rooms, waiting rooms and the pharmacy has also been done.
