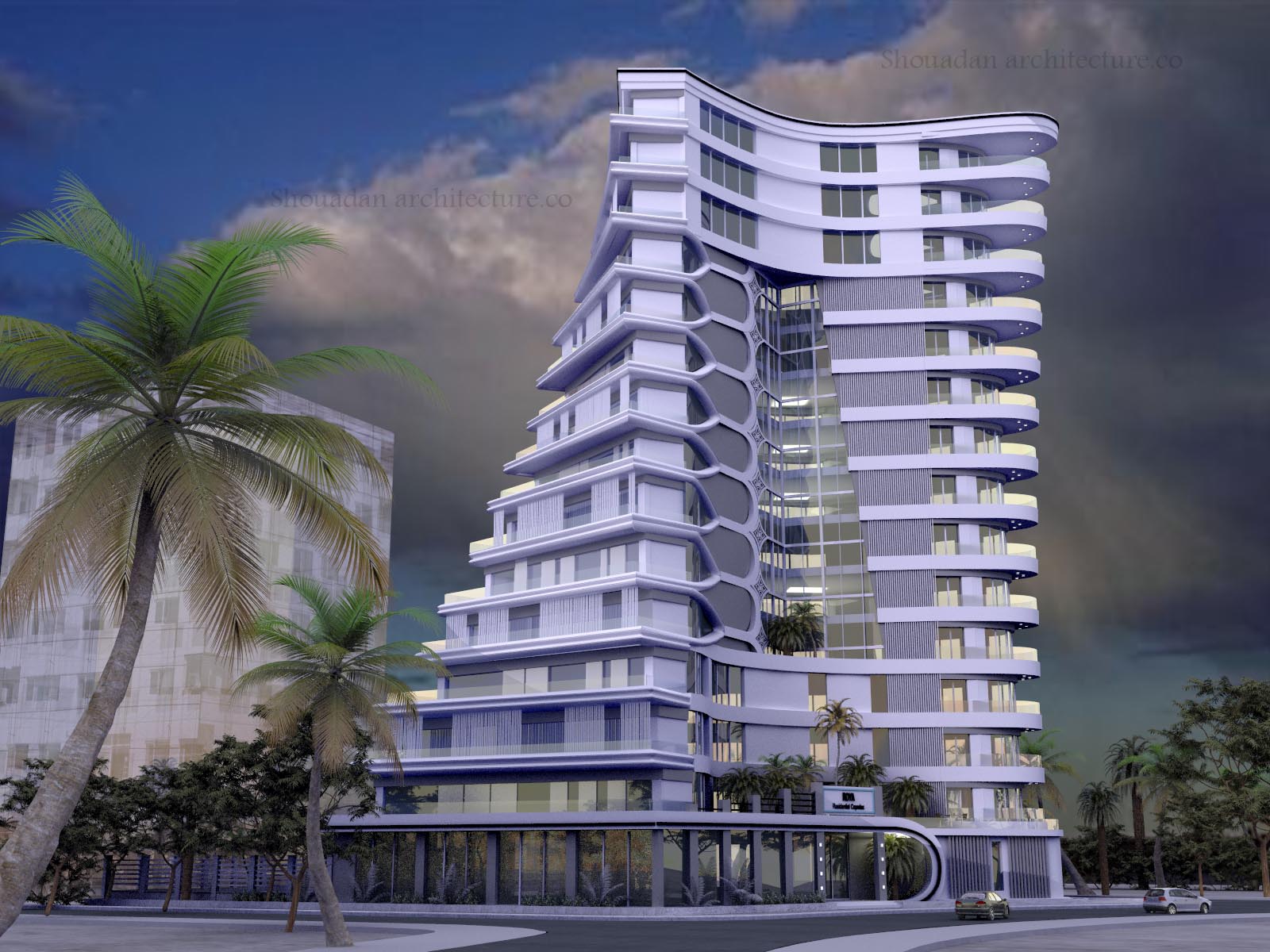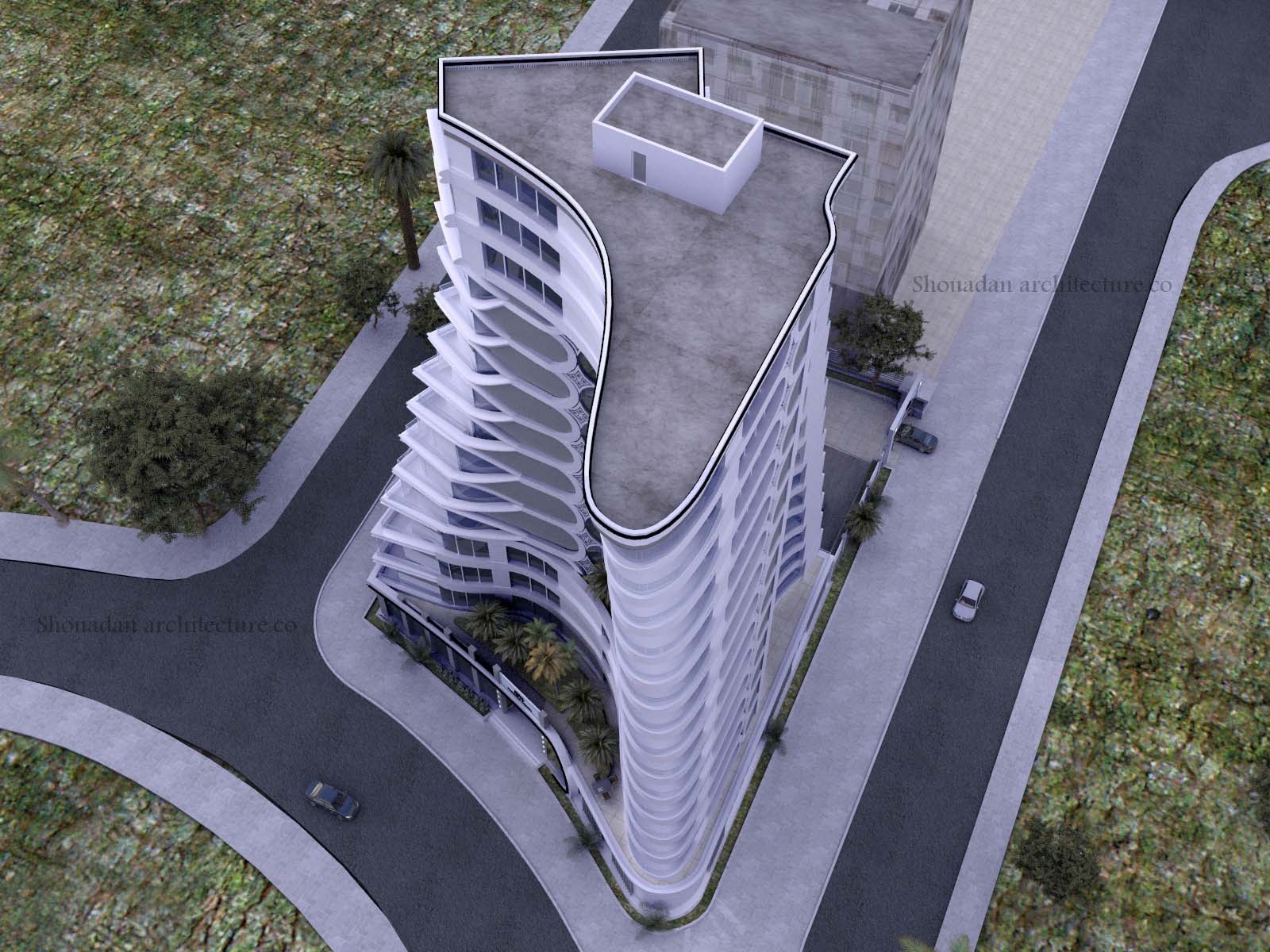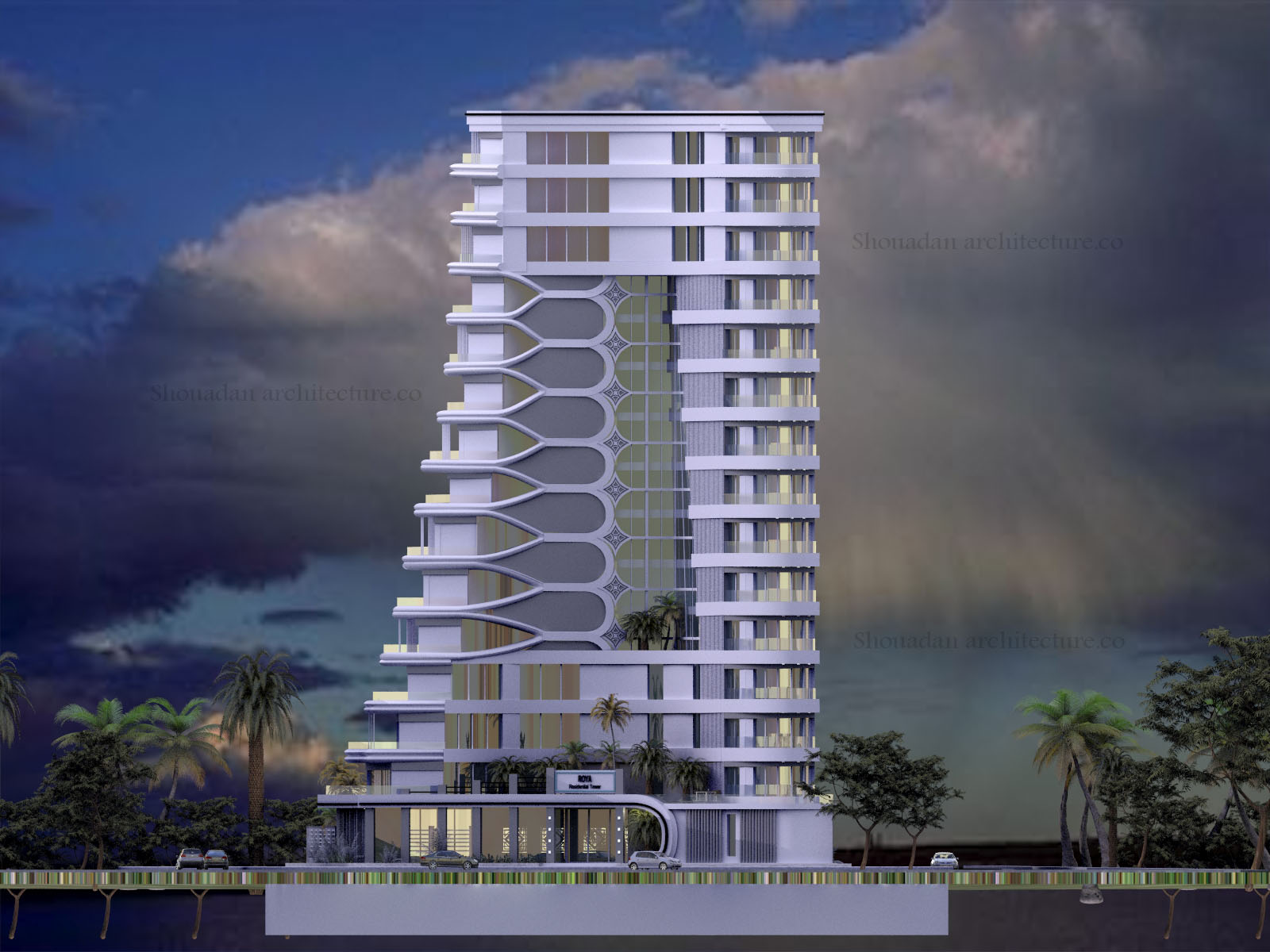Roya Residential Tower Design Competition
Construction Site: Kish Island
Area: 11000 Square Meters
Employer: Eskan Kish CompanyRoya Tower in Kish Island is one of the projects designed by our company in 21 stories designated for residential purposes. In addition to the residential units, the complex comprises gyms, conference hall, coffee shop as well as support areas such as director’s office, administrative and service area. The complex is located next to Tose’eh Siahati Kish [Kish Tourism Development] street and the balconies designed in eastern, northern and western wings of the building help in directing wind and creating current by forming the tower exterior shell, making soft edges for adjustment of dominant wind and by presenting proper slanted levels. They also make a difference by creating various forms in the façade.Inspired by the central yard in Iranian Architecture and a semi-introverted form, we have tried to adjust sunlight in the south façade, to optimize benefitting from the shadow and air circulation around the building for reducing the interior humidity in the fourth to eleventh floors by making an indentation and providing greenery filter in the south wing. The pedestrian entrance of the residential complex has also made a proper attraction.Reducing area of plans in every floor upwards, while being an indication of observance of stair form that is common in the island, creates air circulation exchange all around the building.


