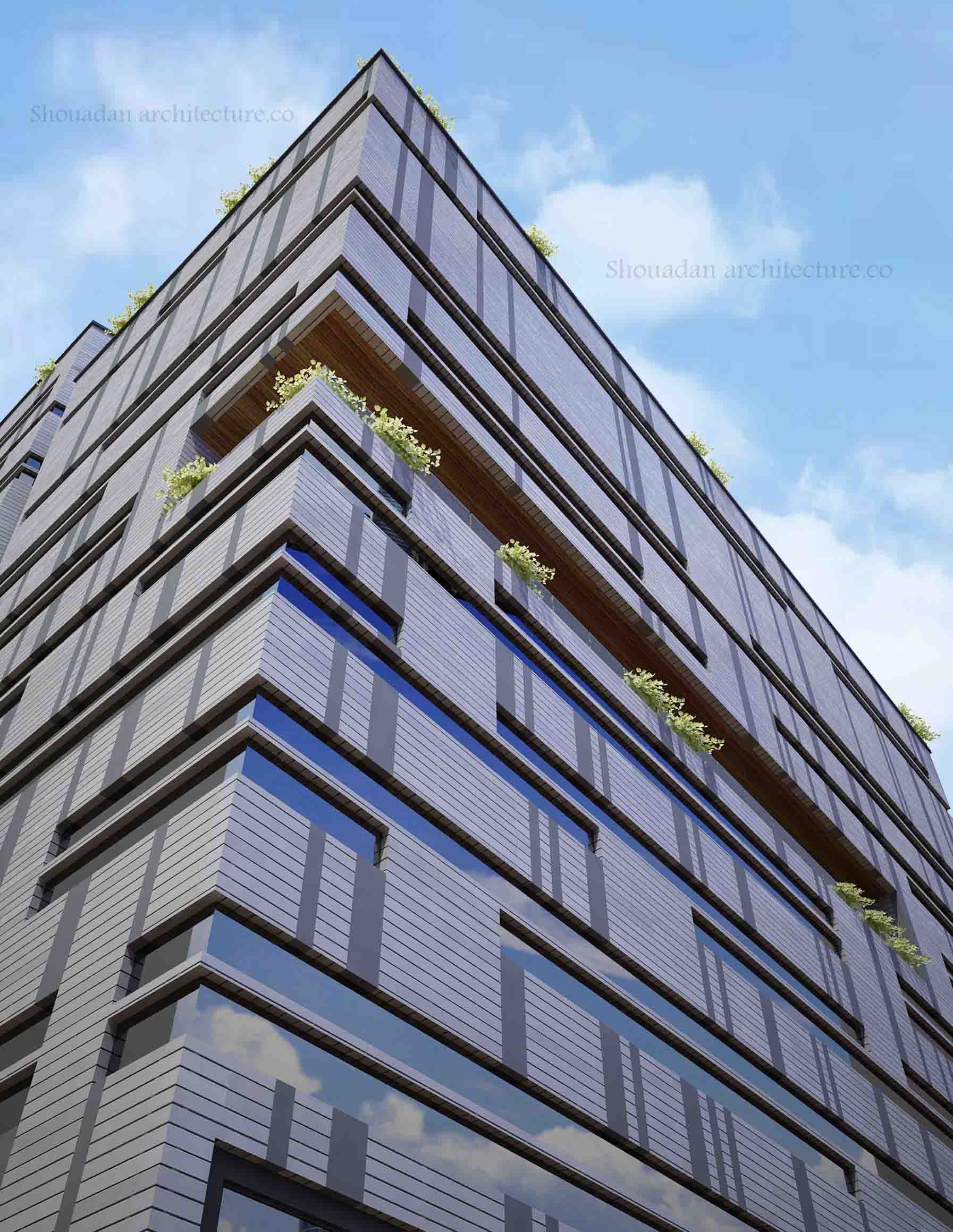Red Crescent Multi-Purpose Building
Construction Site: tehran
Area: 28.000 Square Meters
Employer: Red Crescent Society of the Islamic Republic of Iran
Red Crescent multi-purpose building has been designed in 16 stories, compassing an amphitheater with a capacity of 550-persons, assembly hall with a capacity of 300-persons, administrative division in 7 stories, museum, hotel as well as support and service areas such as parking and pool. The design had been made with an approach to absolute purity for optimization of the organization performance, attaining goals such as optimized resistance at crisis conditions, making a view towards North Tehran Mountains by creating setbacks, benefitting from green architecture in structure and free and flexible design in internal area. The setback with a height difference in two parts of the building and erection of the higher building in a way to cast shadow on the adjacent lower one has created an attraction and the entrance view when passing through Valiasr Avenue makes the building preeminent, while creating the visual connection between the indoor and outdoor in all floors, specially in upper floors.
The façade has been designed and made with porcelain ceramic using ventilated façade system, but with a graphics-architectural approach to produce and augment visual attraction, while also respecting the surrounding area texture, avoiding any extra expenses to the employer and inspiring periodic architectural sense in order for elevated combination of various functions in one volume. Meanwhile, creating a void inside the building in certain floors with a similar designated usage, has increased the fluidity of the interior space.

