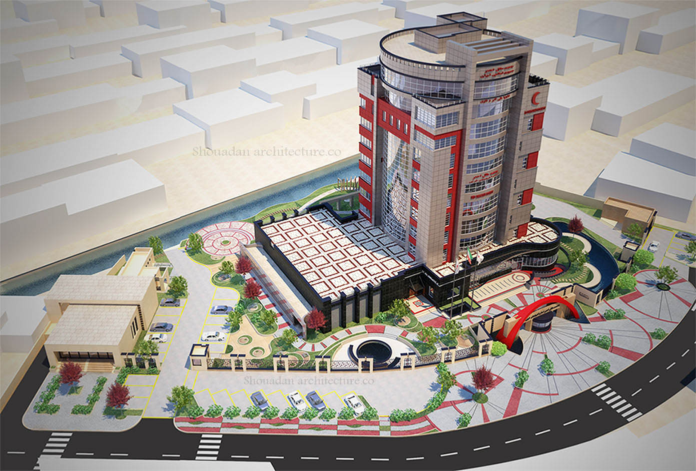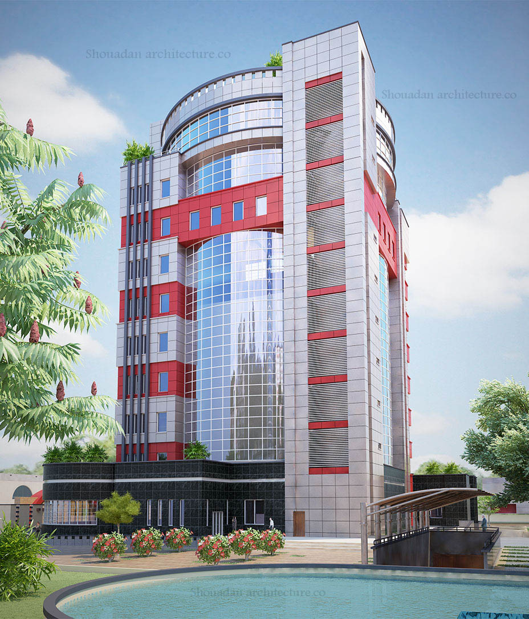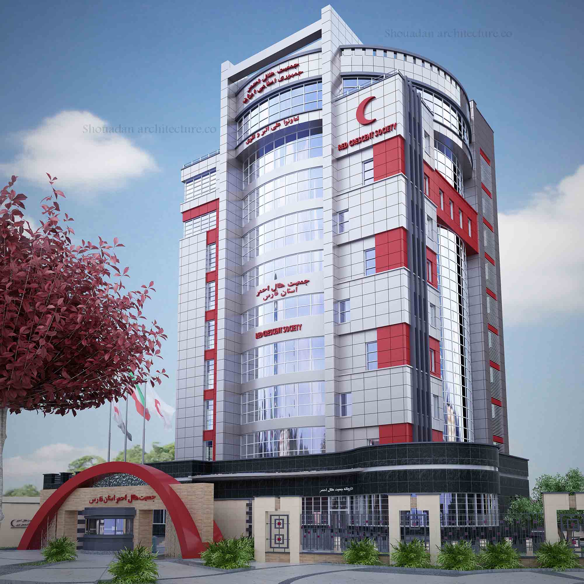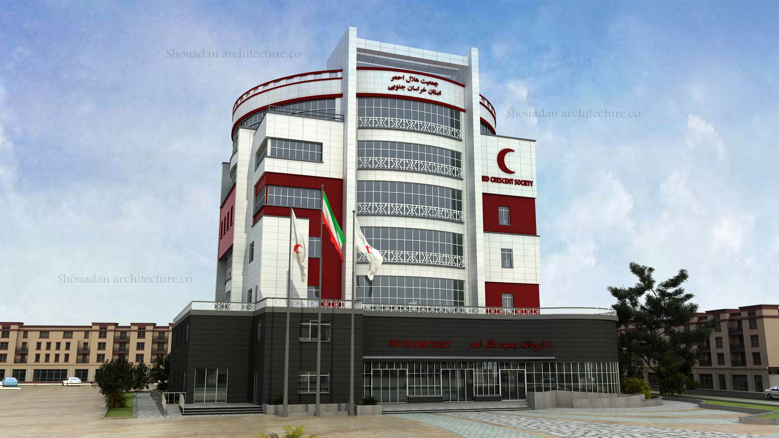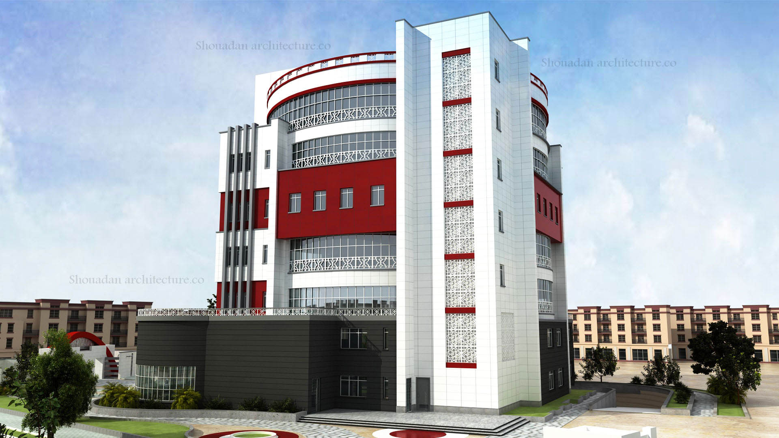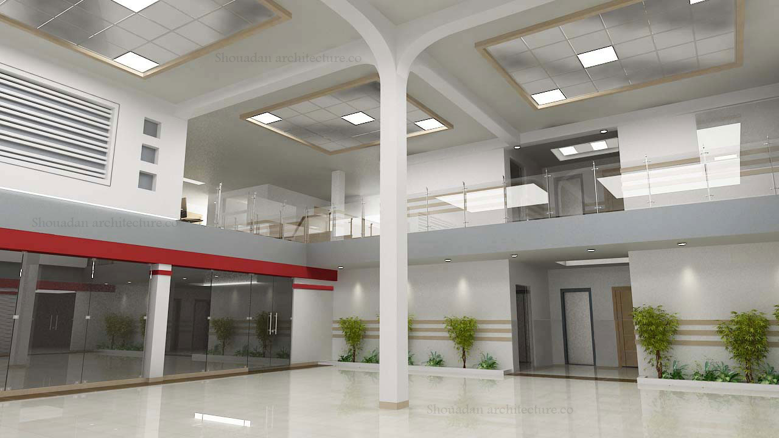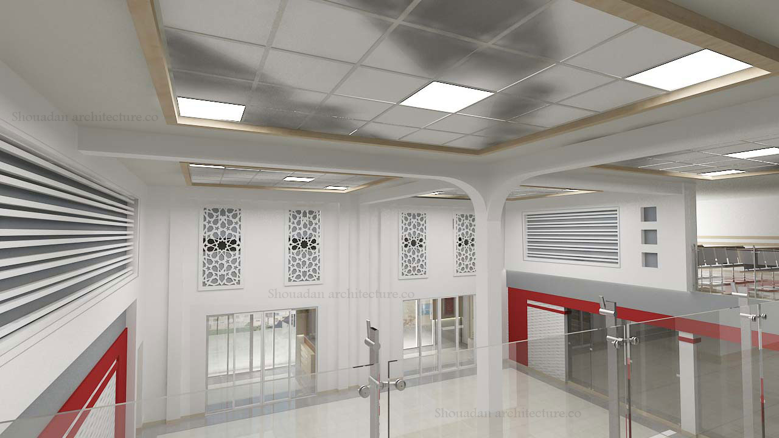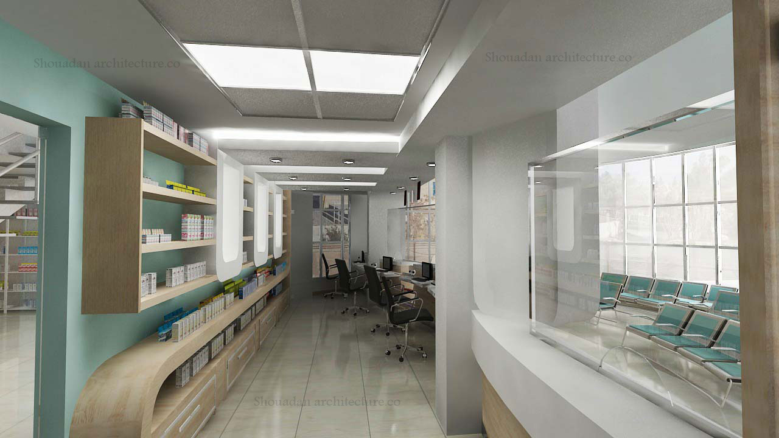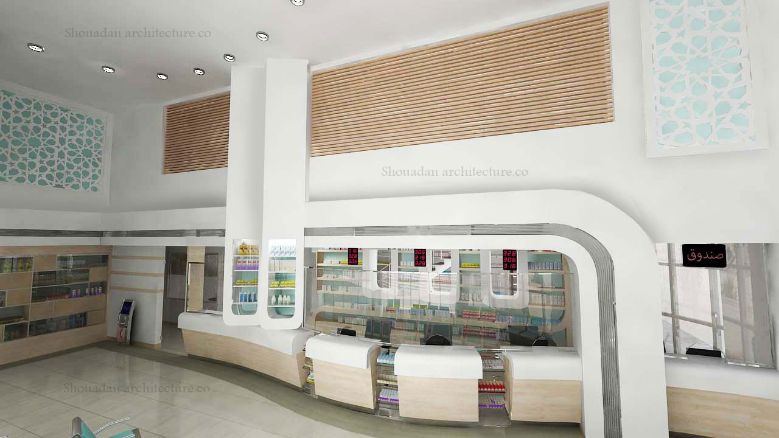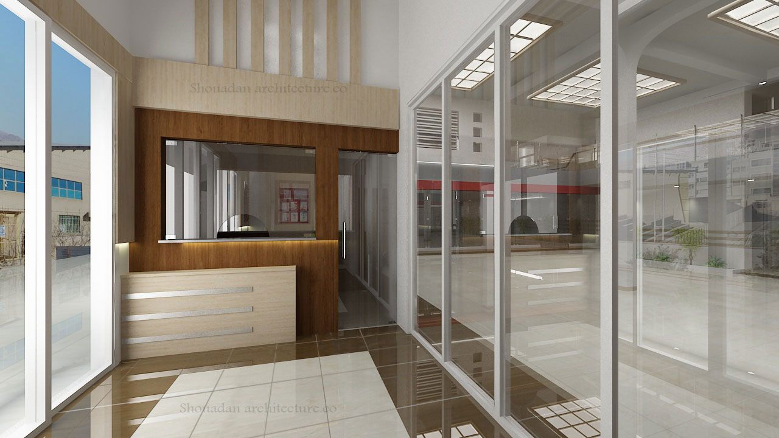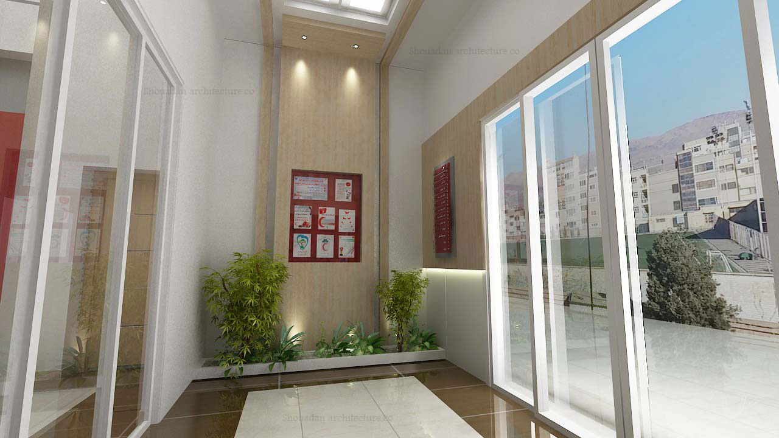Red Crescent Headquarter-Administrative Building
Construction Site: Urmia, Shiraz, Khorramabad
Area: 17000 Square Meters
11000 Square Meters
13000 Square Meters
Employer: Western Azerbaijan Province, Fars Province, Lorestan Province Red Crescent Society
Red Crescent is considered as one of the most important urban services Department, mainly responsible for managing aid and rescue in natural disasters. Regarding occurrence of lots of accidents in today’s urban societies and high possibility of such occurrences in our country, making certain predictions and erecting Red Crescent Society buildings as Headquarter, administrative building also with treatment purposes shall be required. The Headquarter-administrative building of West Azerbaijan Province Red Crescent Society is one of the several buildings designed by our consulting engineer company. The typical design that have been made with a uniform concept in certain provinces of the country with various number of stories and in conformity with the regional conditions, was created based on general Iranian geometry pattern and combination of square and circle (as in the logo of the Red Crescent Society) in the plan, while in the 3D volume, a combination of cube and cylinder confirms the prevailing geometry of the design. From the outdoor view the volume in the first floor and mezzanine has also been formed as a colored cubic base so that this part of the building that connects the main volume to the feild, serves as a base for emphasis on building stability. Meanwhile, the volume curvature in different parts induces a sense of dynamism and living. Headquarter -administrative typical buildings of Red Crescent Society in West Azerbaijan, Lorestan and Fars Provinces in 13 floors with the main administrative and support designated usages, encompass different sectors such as amphitheater, various aid and rescue divisions, managements and administrative divisions as well as areas designed for the relevant services and facilities.
As it was explained earlier, the main concept presented for the design of Headquarter - administrative and healthcare buildings in great provinces is preserved, while certain parts of façade and project plan has been changed with regard to the year of construction, using material of the day, adaptation with regional climate conditions and the required number of floors.The Headquarter- administrative building of Fars Province Red Crescent Society in 13 floors, has been made with the same format, type of plan and the designed façade concept. The Red Crescent logo with its defined red color, has shown its effect on the building general concept by using red color in certain parts of the façade. Most of the color used in the façade is white, which in combination with black and red, helps inspiring sense of peace and friendship and the expanded level of curtain wall windows adds to its clarity and attraction that in contrast with rigidity of white ceramic tiles demonstrates a combined outlook.
Construction Site: Birjand
Area: 8000 Square Meters
Employer: Khorasan South Province Red Crescent Society
Red Crescent Headquarter, rescue and healthcare building in Khorasan South Province was designed in nine stories. Designated usages of this complex include pharmacy together with its laternal areas and clinics for the visit of physicians and dentists as well as administrative departments such as management, Deputy Directorates and Relief, Rescue and Crisis Department. The idea of project area organization has been generated in a way to have more effective connection between the service providers and service receivers. The hierarchy of service in the complex is defined as the ground floor and mezzanine to be used by the patients (public usage), while the first to fifth floors are designated for administrative area with the priority and regard to the number of clienteles from the most to the least. Vertical connection system of the building is centralized due to the project structure type and its mid-rise size; accordingly, for better and easier operation, the general and public areas are designed in the middle and the service receiving parts are in the surrounding areas.
By the interior design in the entire complex, in particular in healthcare divisions such as pharmacy and medical clinic and dentistry ward, it has been strived to create a warm and at the same time modern and minimal ambient with regard to the functioning of these areas. In these spaces, geometrical forms proper to those used in the general format of the plan and façade have been utilized in a more simple form that finally makes a more friendly area. Most of the colors are light or neutral and white is mostly used in this project.Considering the construction project supervision on the complex by this consulting engineer company, it has been tried to construct the healthcare space using the best and tidiest material and the designed details are 95% close to the construction operation.
