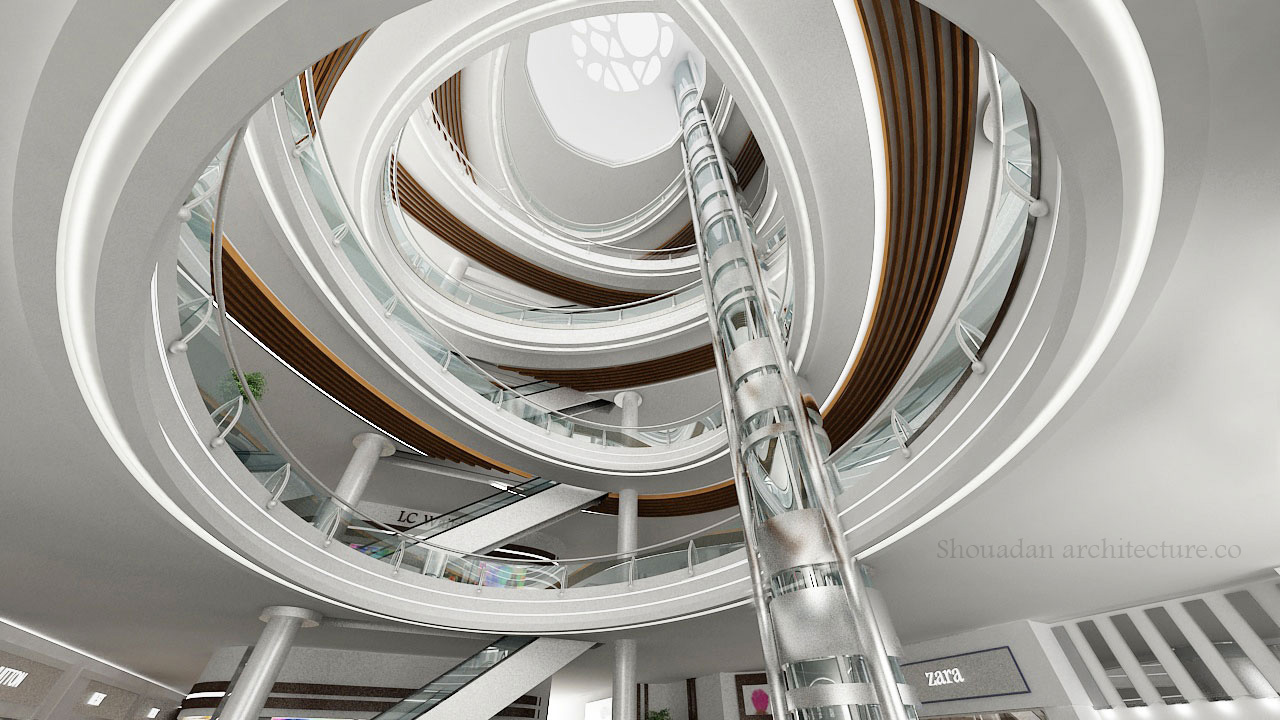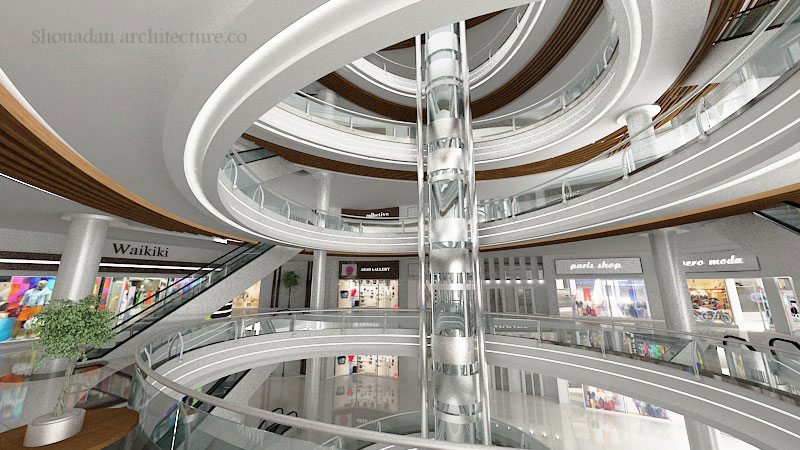Opal Mall -II
Construction Site: Tehran
Area: 94000 Square Meters
Employer: Mr. Amani
Opal Mall -II, in 24 stories, has been designed and erected in Sa’adatabad ave. Tehran, one of the most affluent residential, commercial zones that attracts population and young adults.This mall has been one of the largest commercial projects of the region and what mattered in design of the complex, has been to create more facilities as well as easy access that helps in more and more welfare for the people.The second Building of this complex has been designed with modern architecture in 11 stories under the ground and 13 stories over the ground floor. The interior design of the complex has also been made with due consideration of the new materials in the world and the void created in the center of the ground floor to the fifth floor (commercial area), other than producing a visual connection between the floors, has established a different area at the same place, regarding change of the void design in every floor. Other floors have been allocated for cinema and theatre halls, sports clubs, pool and also food court with individual access to each part.




