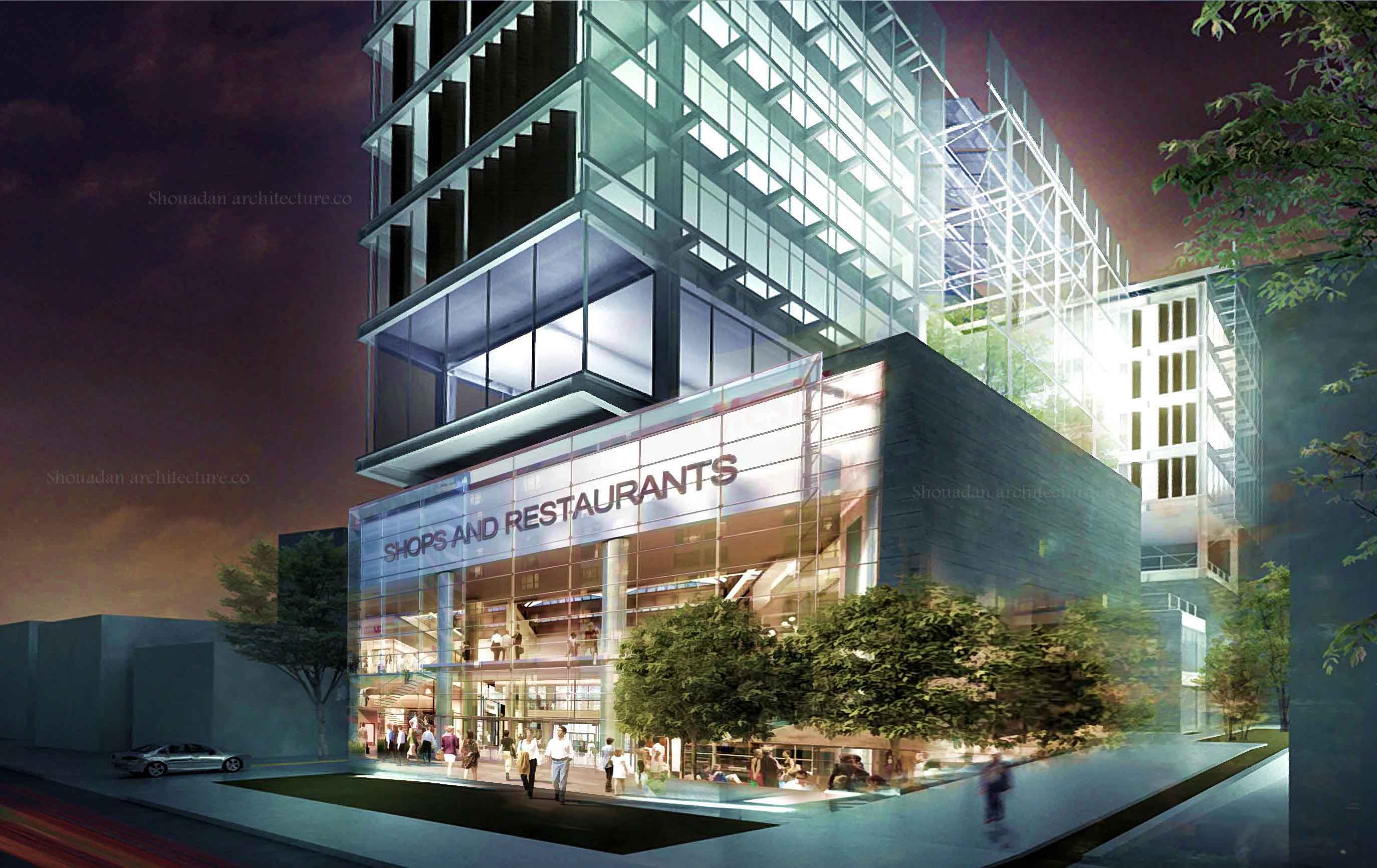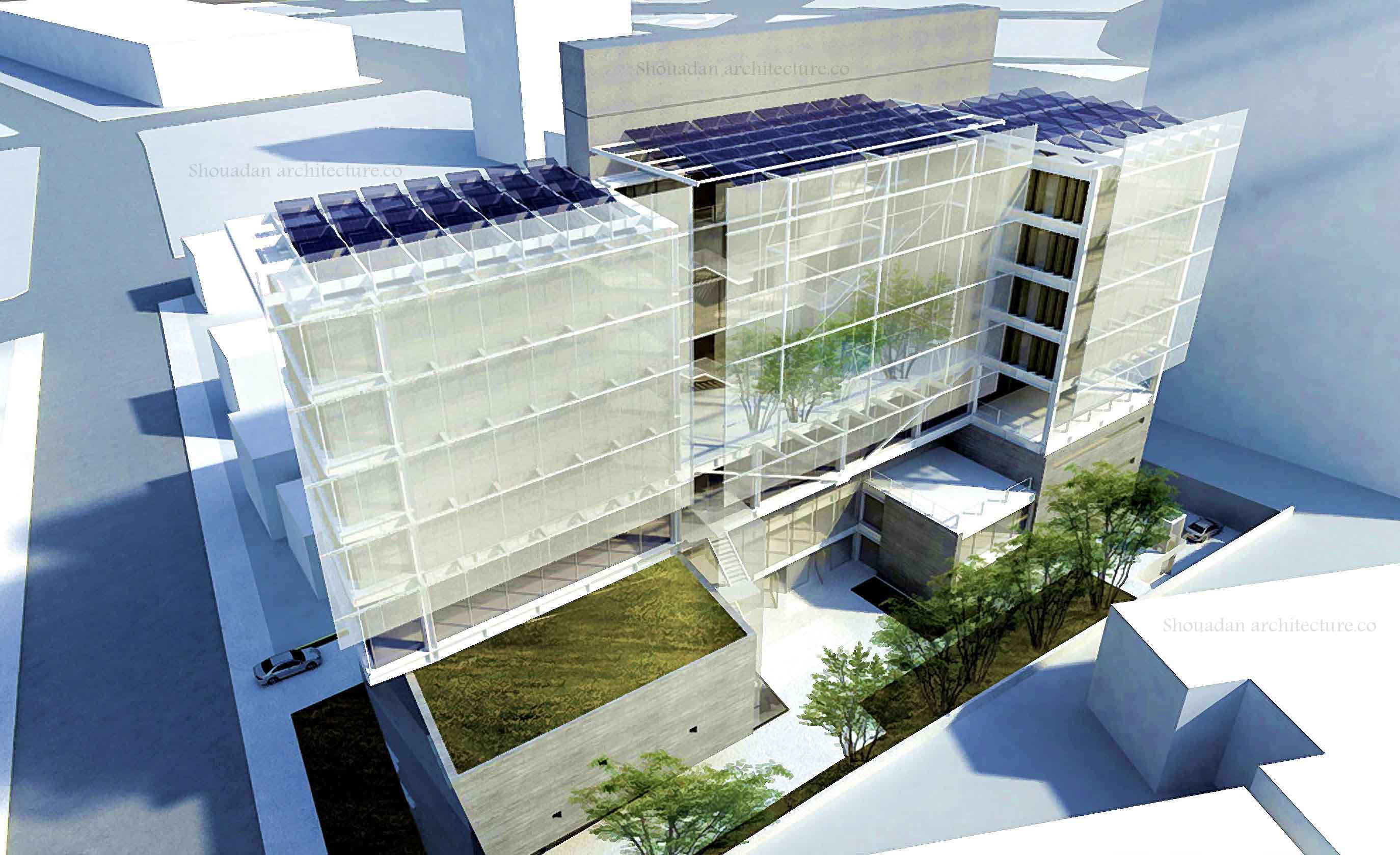Niavaran Mall
Construction Site: Tehran
Area: 12000 Square Meters
Employer: Private Sector
Due to the required concept of viewing and being viewed, Niavaran mall has been designed in one of the best parts of the city in 9 stories with a modern glass façade. In addition to providing visual communication of the inside and outside of the building, the designed double-glazed glass façade also helps in insulation of peripheral layers against noise, air and environmental pollution. A combination of glass and concrete in the form of structure in this building, while aiming at illustrating the contrast of transparency beside rigidity, has made a great attraction. The exterior glass in the façade of this 9-storey building causes passage of light into the interior spaces and the layout of green plants in some parts is an indication of green architecture. One of the methods for recreation of greeneries following their demolition and development of substructure areas in urban areas, is to form them in the building stories. We have strived to illustrate the green landscape urbanism in the building heights in Niavaran project.

