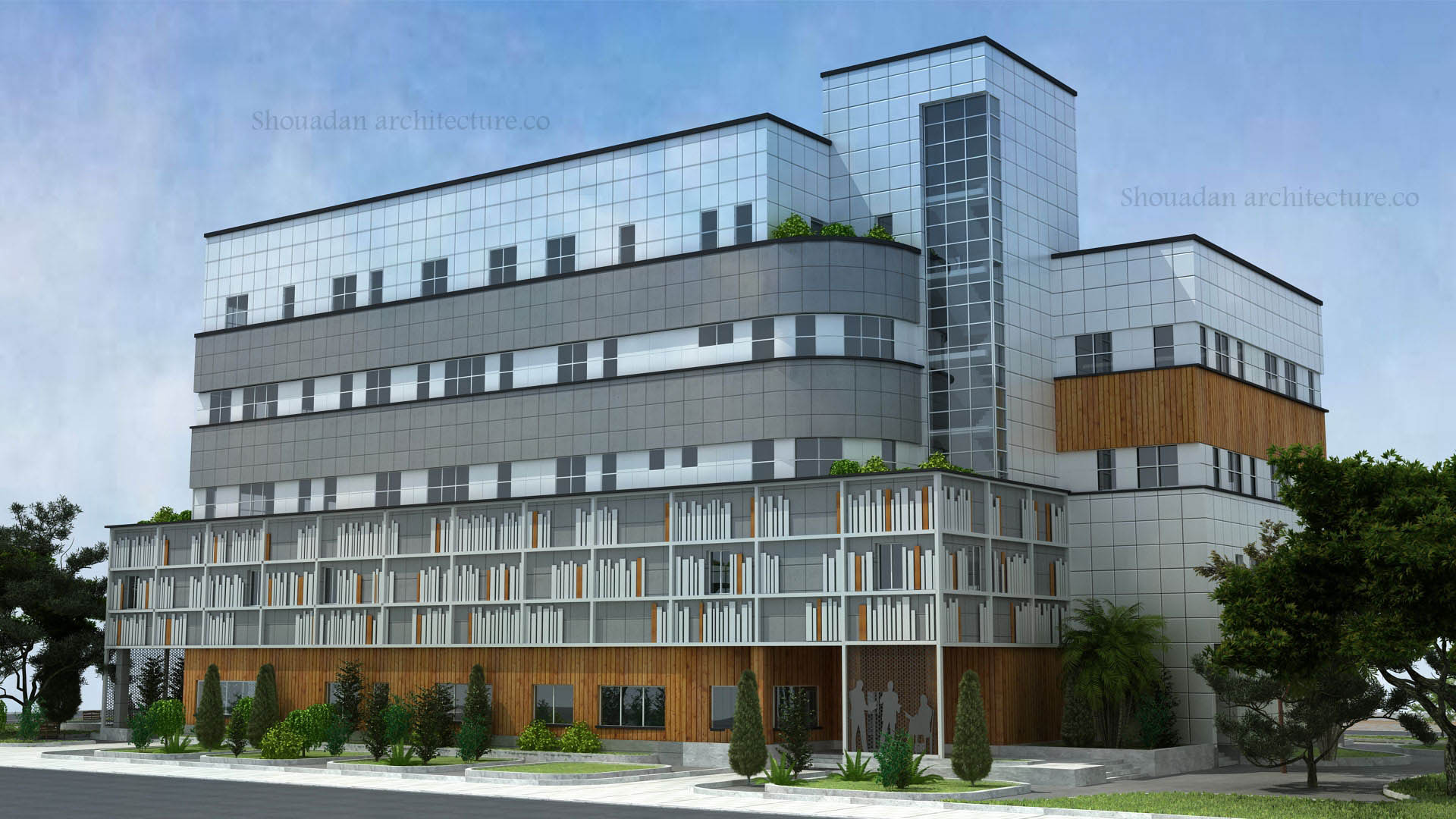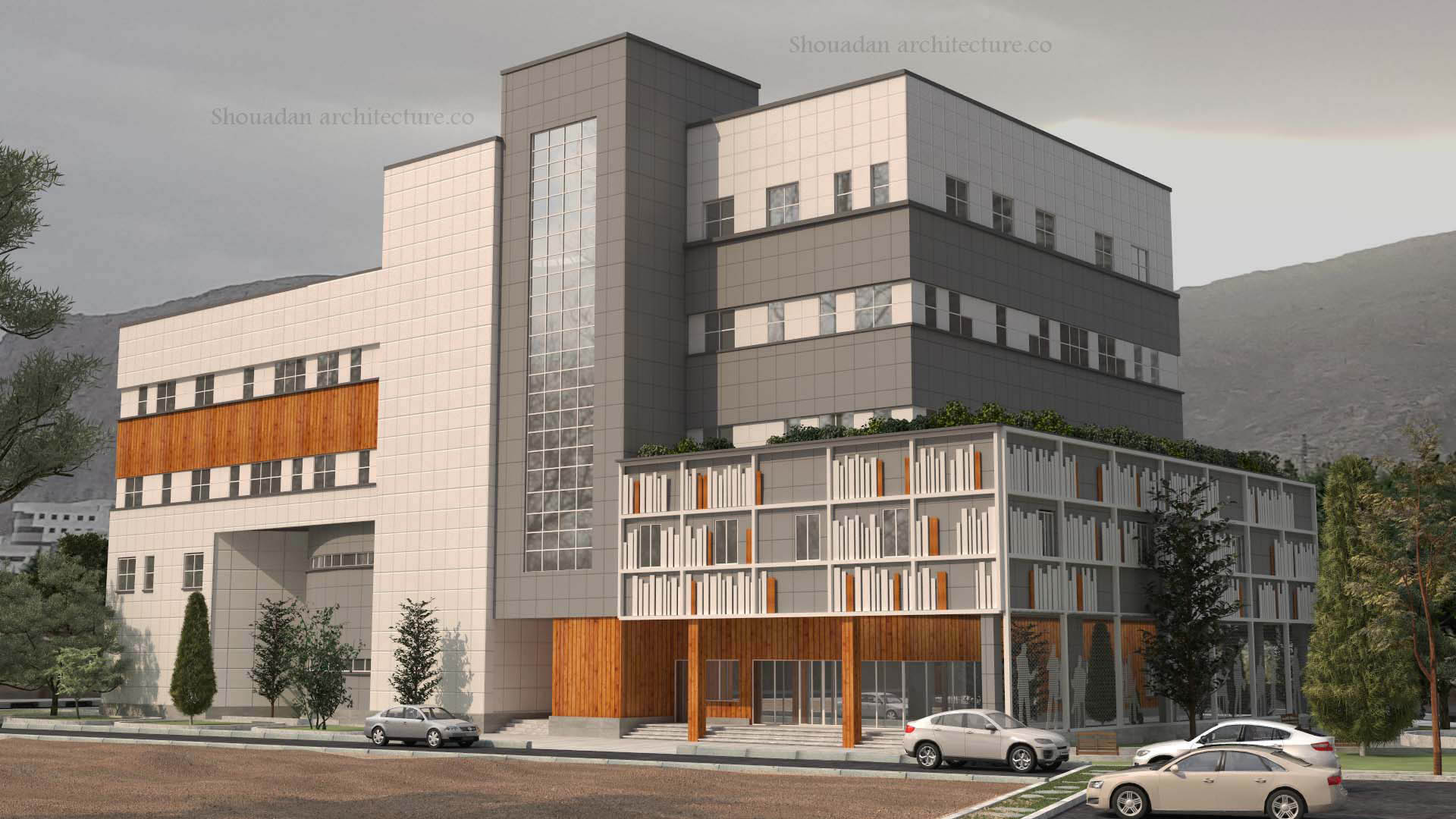Library of The Documentary Department, Kermanshah University of Medical Sciences
Construction Site: kermanshah
Area: 5000 Square Meters
Employer: Kermanshah University of Medical Sciences and Health Care Services
The building of Pardis Library of Kermanshah University of Medical Sciences and Healthcare Services has been designed in 4 stories. The ground floor to the third floor have been designated for library, while the fourth floor comprises administrative area including the management, deputy directors as well as support and service areas. Since open construction system for administrative areas has an effective role in productivity, satisfaction and improvement of work communications and it gives more calmness and attraction, lobby areas are constructed by open system, while making certain voids with proper dimensions and specific forms.What has played an important role in the general building structure and sketch design includes parameters such as creative design of the site, access ways, panorama and the building form. As the façade of every building is its first attractive aspect and it reveals somehow the building’s main identification, it has been strived to create an identification adjusted with the function of project and designated usage by a combination of wood and stone in appropriate forms for academic spaces.

