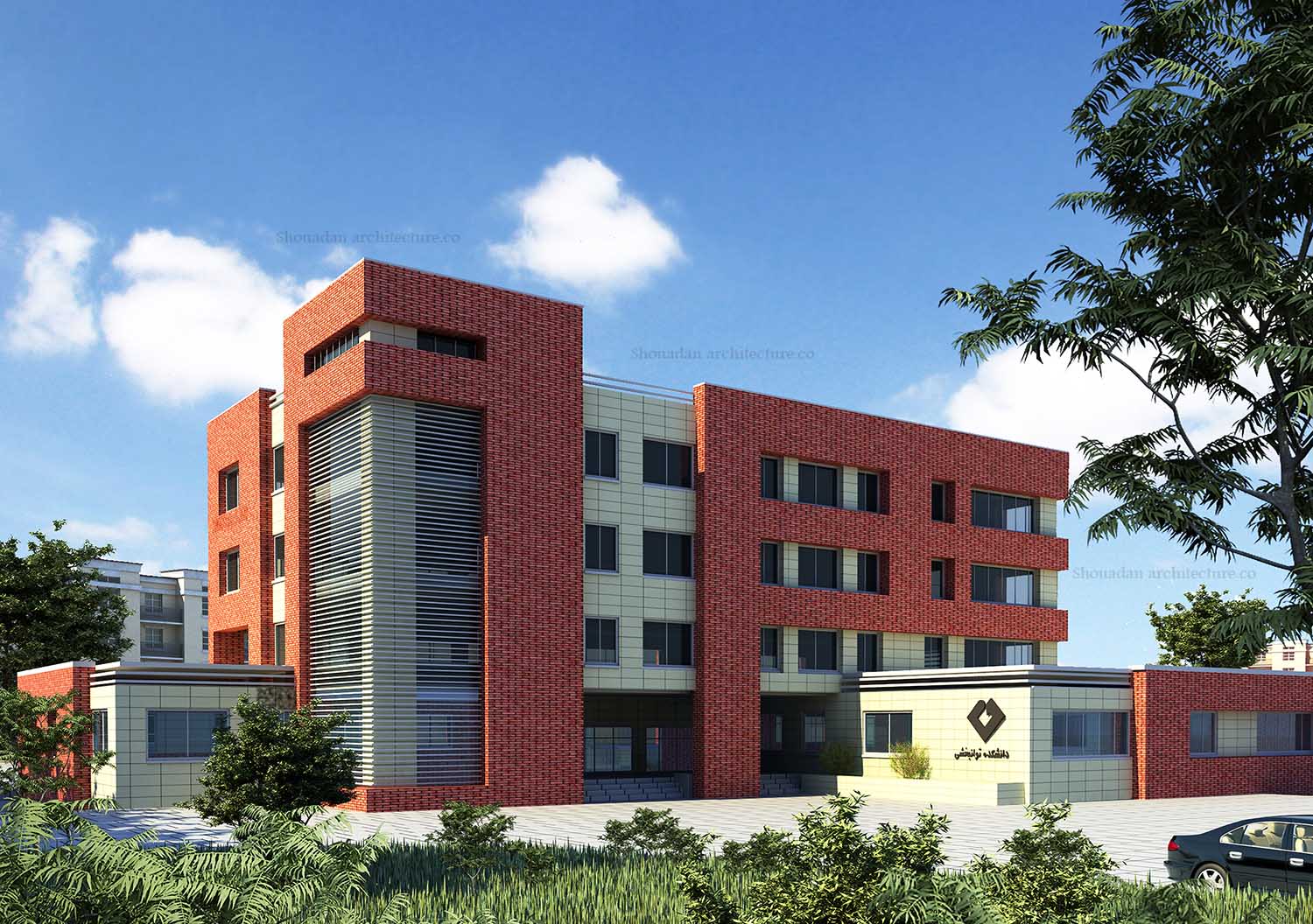Kashan Rehabilitation University
Site: Kashan
Area: 4900 Square Meters
Employer: Kashan University of Medical Sciences
Kashan Rehabilitation University has been designed in five stories in five stories, includes educational areas such as workshops and various relevant laboratories, classrooms, gathering halls like conference hall, exam hall, restaurant and other lateral areas and also administrative, academic and service departments.In order for sustainability and because of the climate in this region, the façade of the building is mainly made of brick in combination with porcelain ceramic with ventilated façade system. The structure has been designed to help minimizing heat exchange from the surrounding wall, which by itself will be effective in energy consumption and building sustainability. Meanwhile, in certain parts, although aluminum frames have been used in the curtain walls, it has been strived to control and adjust natural light into the complex and also to have inside-outside visual connection.
