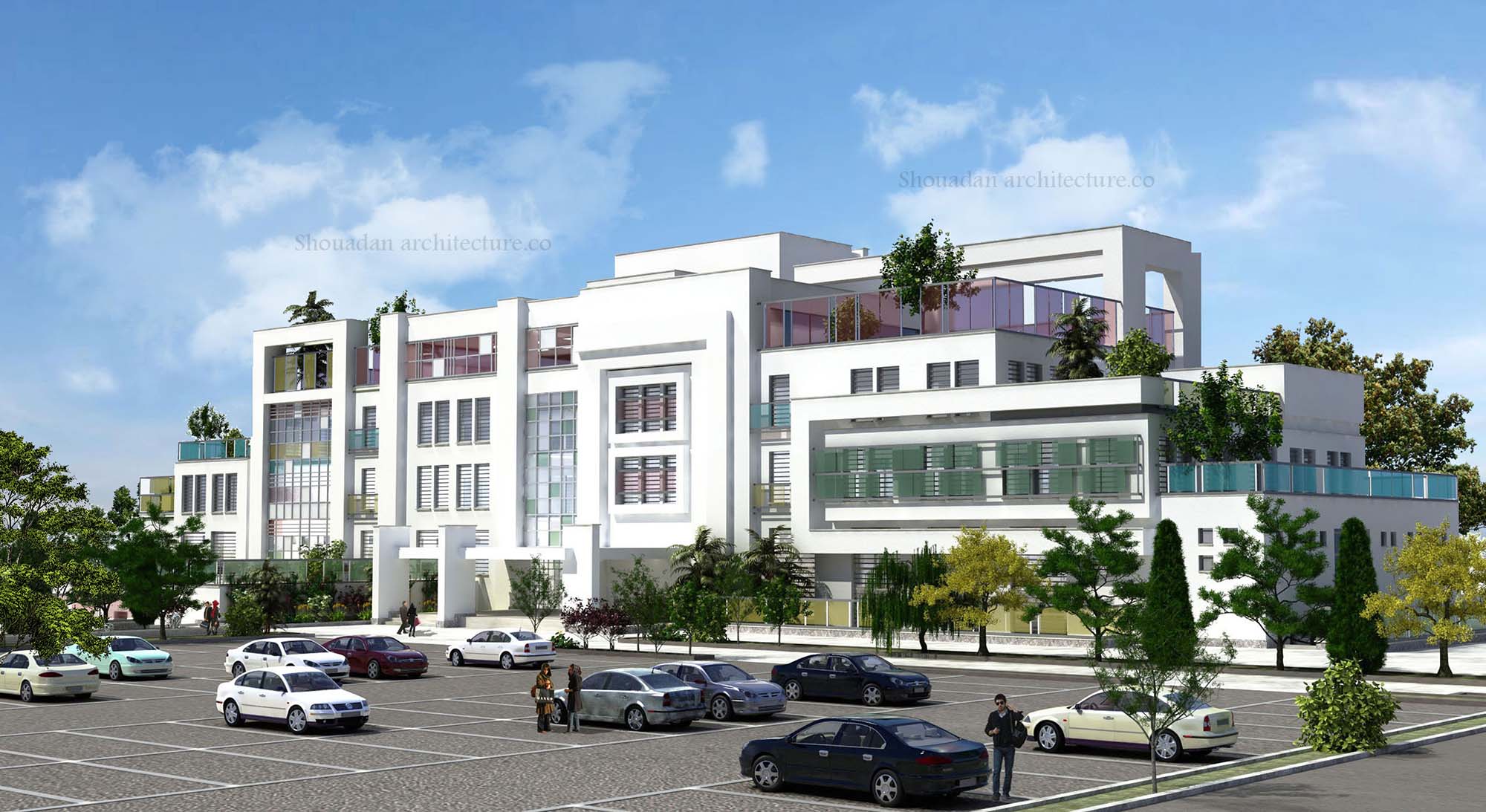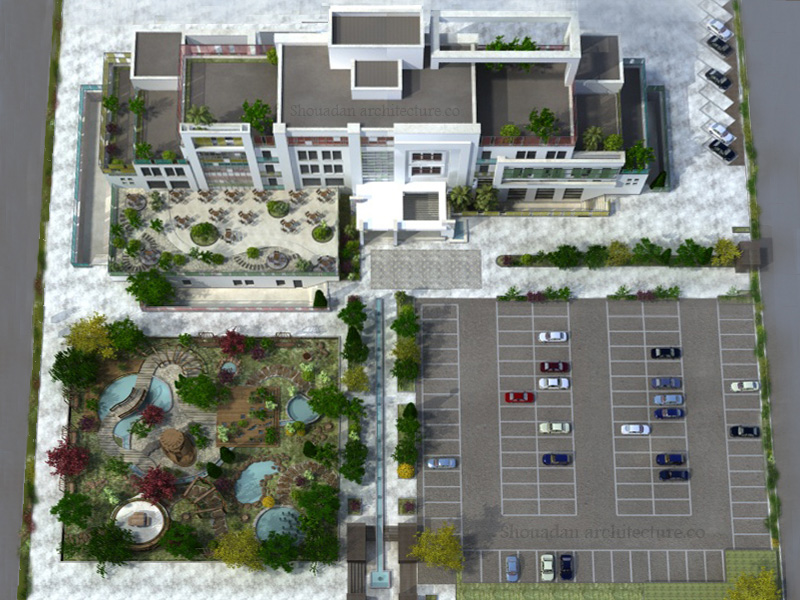Kashan Four-Star Hotel
Construction Site: Kashan
Area: 8500 Square Meters
Employer: Mr. Arbabi
Kashan Hotel is one of the hotels designed by our consulting engineers company in hot and dry climate in the desert margins. The volume and façade of this building were inspired from and designed based on traditional architecture and proportions, but with a modern approach. Using colored glass in all floors is because of the sash colored glass and traditional windows style of the region that reduces the luminous intensity and gives the chance to experience different visual views within the spaces. In order to create humidity in that dry-climate region, some levels have been planted and a water basin and fountain that serve as a central yard in traditional Iranian architecture, have been considered in the south wing, while there are greeneries and sunken courtyard (loggia in the ground floor with a proper depth) around the building.The entrance lobby also includes a void with an all-floors height and a void on the top that helps making a vast open area in hotel entrance, transferring sunlight throughout the day and expanding the space.
The hotel encompasses 40 separate rooms and suites, restaurant, dining room, stores, commercial section, lobby as well as administrative and service sectors, which assist in better serving.

