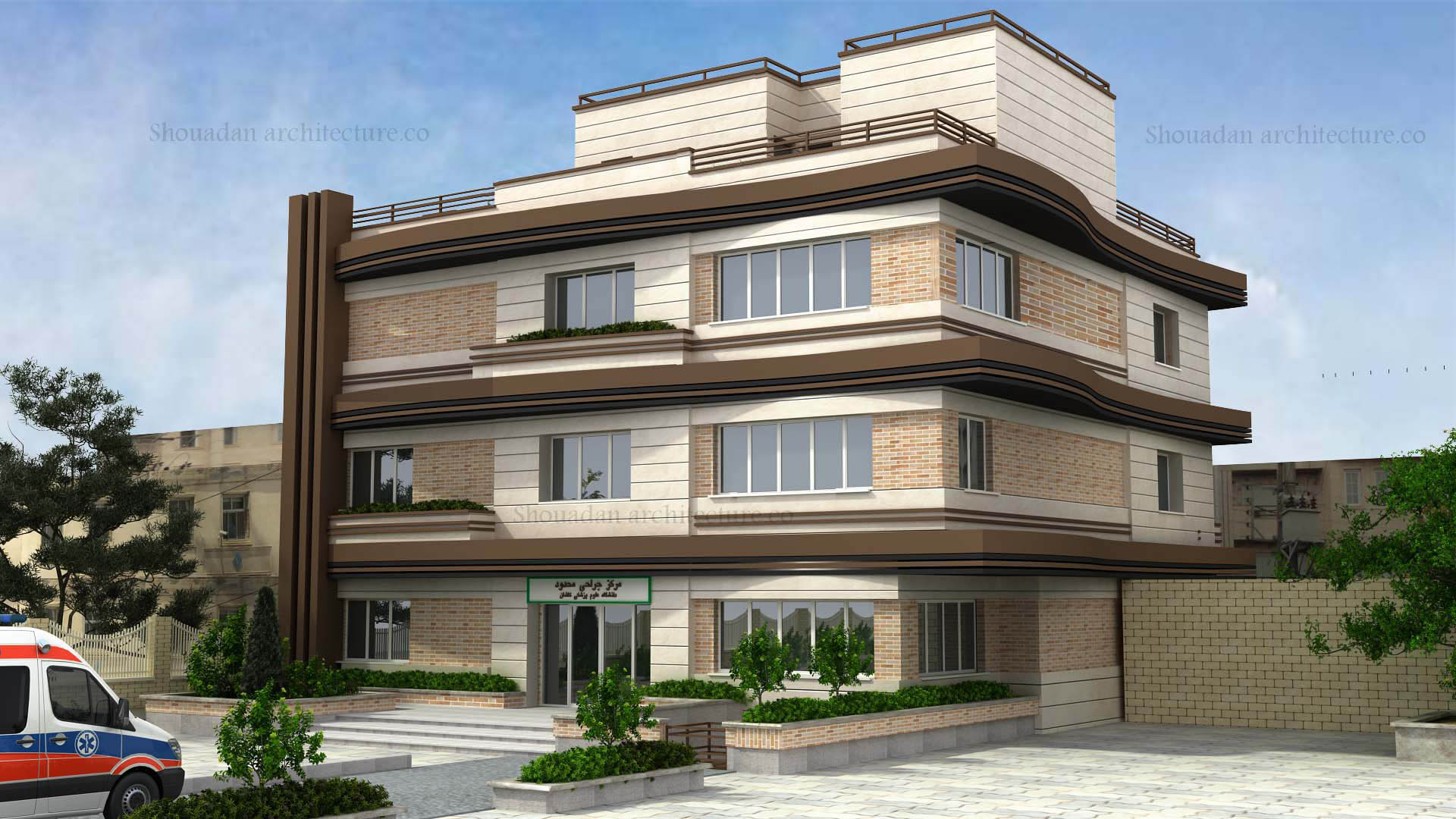Kashan Day Clinic Building
Construction Site: Kashan
Area: 1,400 Square Meters
Employer: Kashan University of Medical Sciences and Health Care Services
This building, encompasses Imaging center, central sterilization center, hospitalization clinic, surgery ward and relevant support and service centers in four stories. Considering a small area designated, in comparison with other day clinics, a void space has been made in the plan in order to create a vertical visual connection between the complex servers and the patients in waiting rooms at various stories and in the open stairway (without walls) in the heart of the building.
While helping to create a fancy appearance and an attractive view without evoking any bitter feeling to the patients and those referred to this center, the horizontal curve form that has been designed as sunshade of each floor as well, adjusts the input light intensity, with regard to the sunlight angle, which is more vertical, in particular in hot seasons of the year in this warm and dry area of Kashan. In coordination with the adjacent buildings and the region textile, the materials used, were chosen brick and travertine stone, which together with sunshade elements, creates an attractive and, at the same time, proper façade for the healthcare center.

