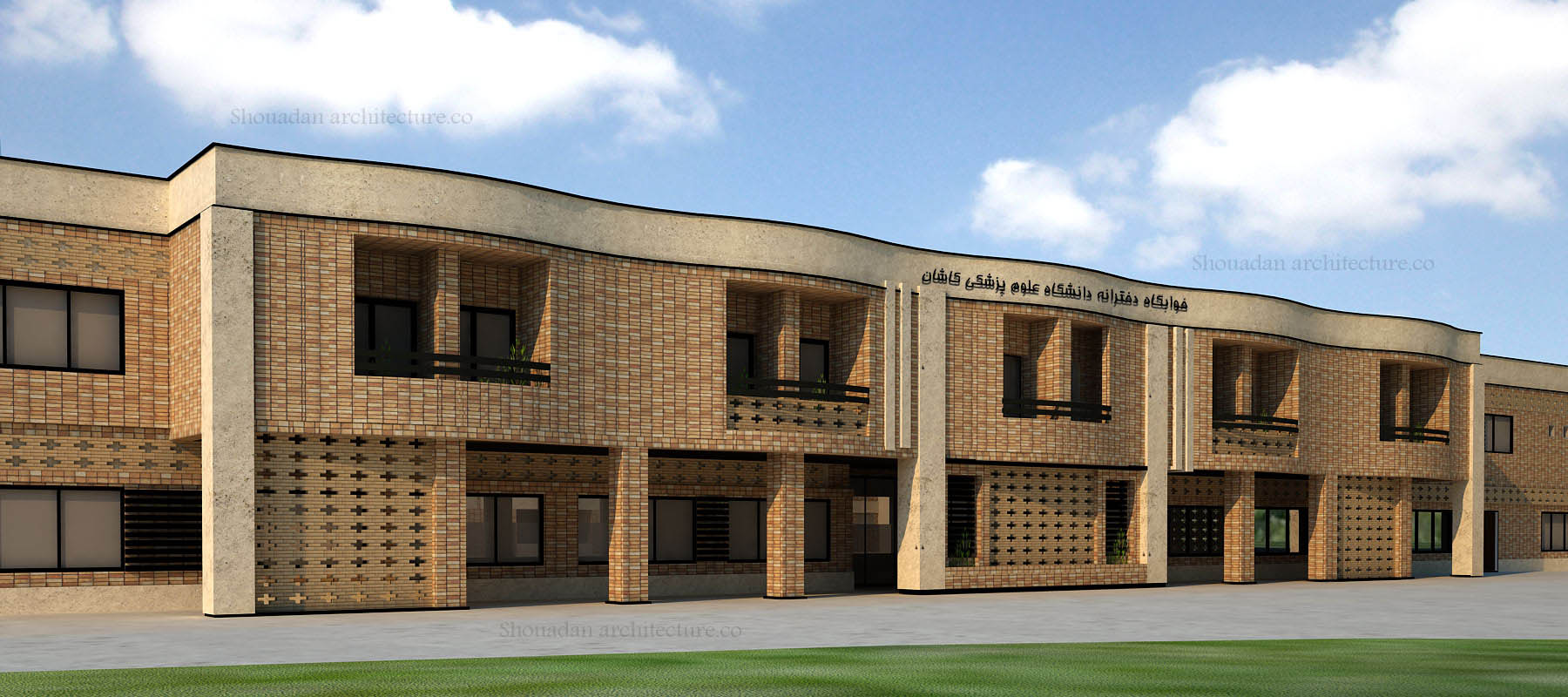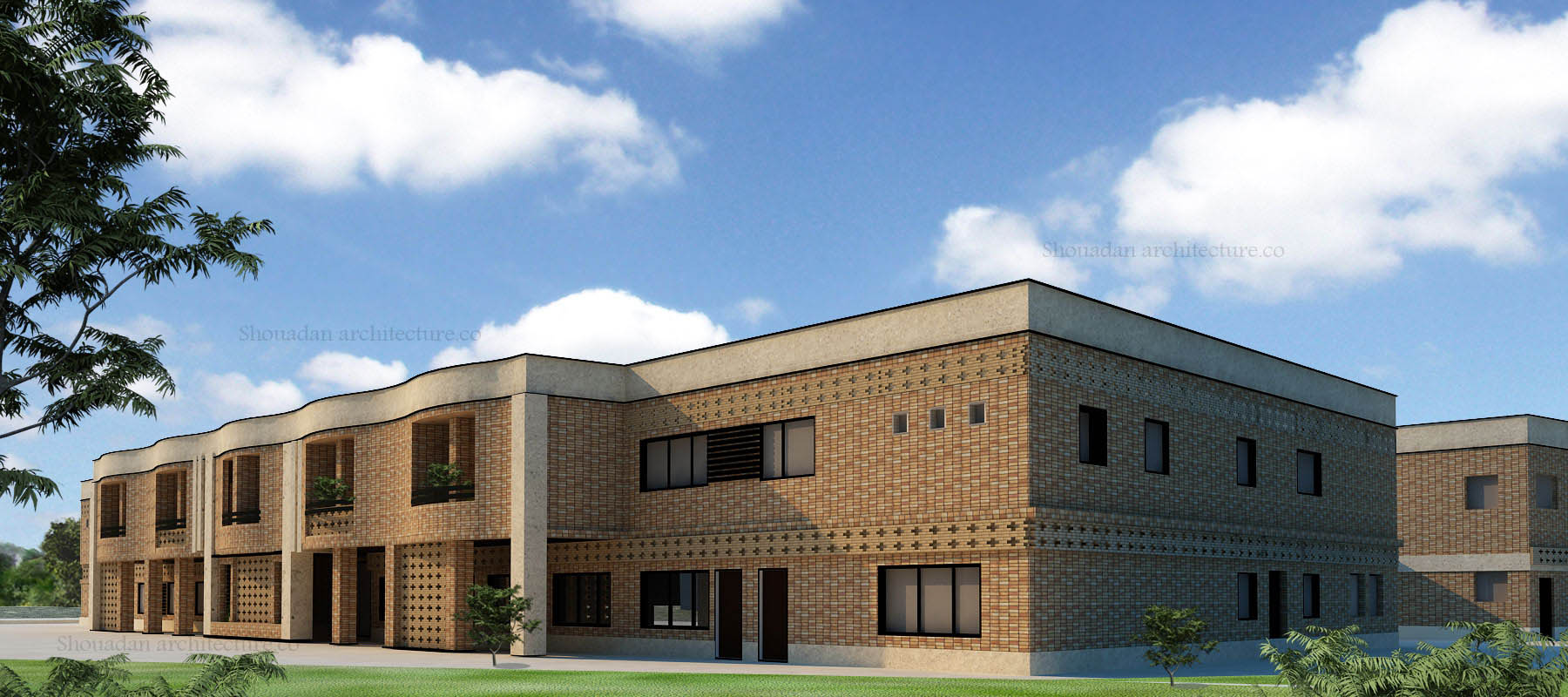Female Student Dormitory of Kashan University of Medical Sciences with 240-person capacity
Site: Kashan
Area: 3800 Square Meters
Employer: Kashan University of Medical Sciences
Female Student Dormitory of Kashan University of Medical Sciences, located at Pardis site of Kashan University of Medical Sciences and Healthcare Services, has been designed in two stories. In addition to student dorm, the complex includes sports halls, study halls, restaurant, dining room, service department and guest suites. The most evident aspect of climate effects on design of project volume and façade is designing arches with frequent and proper rhythm to cast shadow over the main body of the façade that diminishes sunlight and also building heat load. In the meantime, the loggia made in the ground floor, while representing the passage way of the pedestrians around the building, helps adjusting the temperature along with the surrounding walls by the shadow created. It can also be said that this area serves as filter. Therefore, at these regions in the margin of desert with severe heat and cold conditions, this filter minimizes exchange of heat through walls and in addition to preserving the dorm frontage of building, creates a proper façade to the regional weather conditions.
The central yard designed in the heart of the complex, is inspired from the traditional architecture and has been made with considered proportion while all the dimensions refer to the proper and harmonious relation of one part to another and also to the whole. In addition, the form of the central yard also could preserve the residents from being seen by outsiders, also has an effective role in ventilation and providing natural light for the surrounding areas throughout the day. The light color of the bricks used in the façade also help in the strength and less heat attraction in order to create a peaceful place inside the complex.

