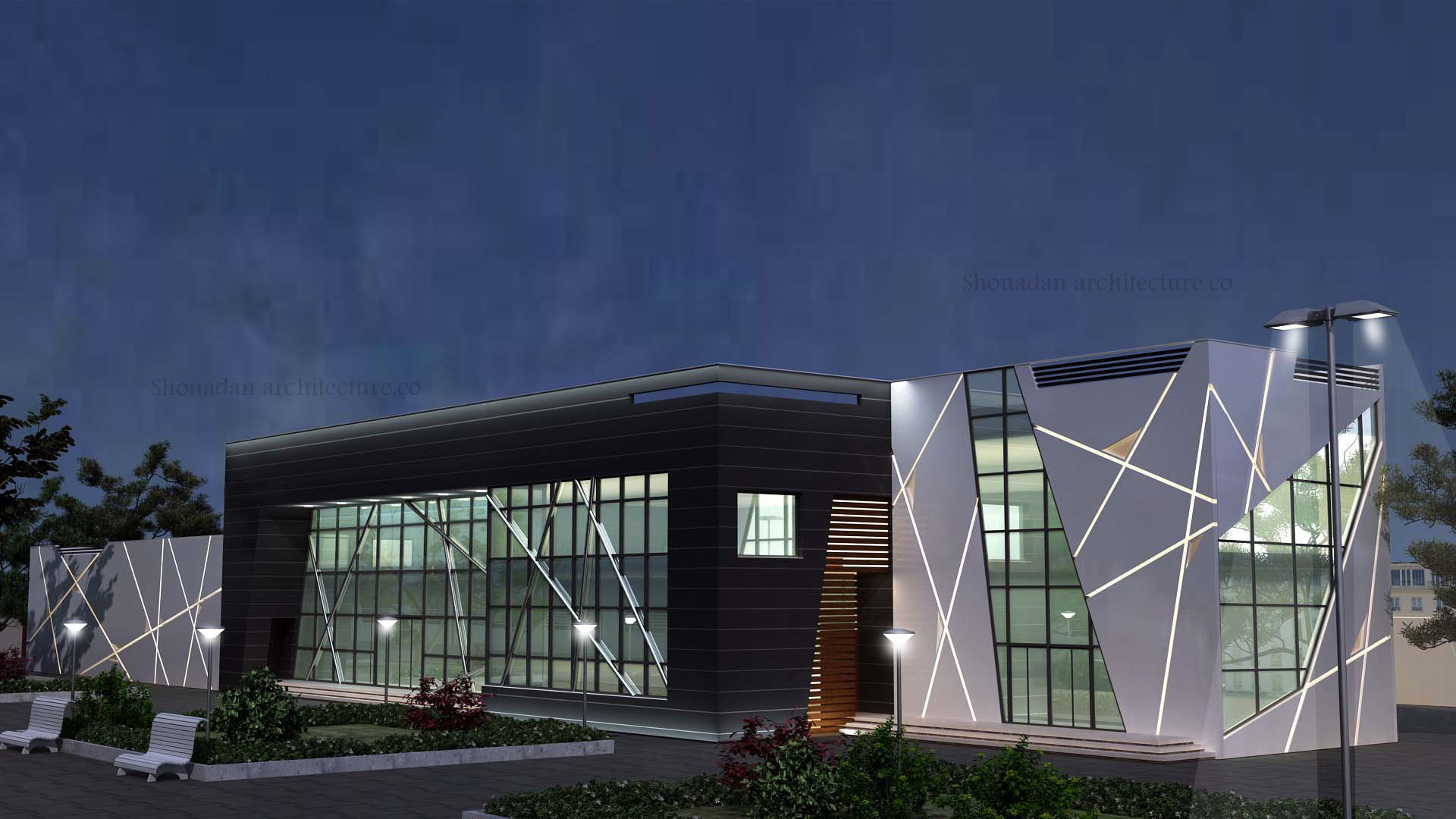Farahabad Conference Hall
Construction Site: Farahabad
Area: 1.500 Square Meters
Employer: Mazandaran Provience Red Crescent Society
Farahabad Conference Hall, designated for service-residential usage, has been designed in a modern style, encompassing a 140-capacity conference hall and a dining hall together with service and support areas in the ground floor and residential suits in the first floor. The main objective by design of a black granite stone and white HPL panels in the façade has been to manifest a contrast due to the designated usage of the building and to make it distinguished comparing to the surrounding buildings. The slanted lines designed in the façade with both materials, helps in volume integrity while also reminding of a unique manifestation and the lighting in the corrugations multiplies the attraction. On the other hand, the curtain walls in the entire public lobbies and gathering halls also creates an effective relation between outdoor and indoor in an applicable and proper manner.
Major specification in design of this complex façade is using a modern and at the same time symmetrical geometry, modern materials (HPL panels and curtain wall) and simple combined geometrical elements. Such designing aims at attraction of pedestrians and passersby and motivating them to think and guess about the interior design. Extension and expansion of plan and building volume has also been effective in making such idea.
