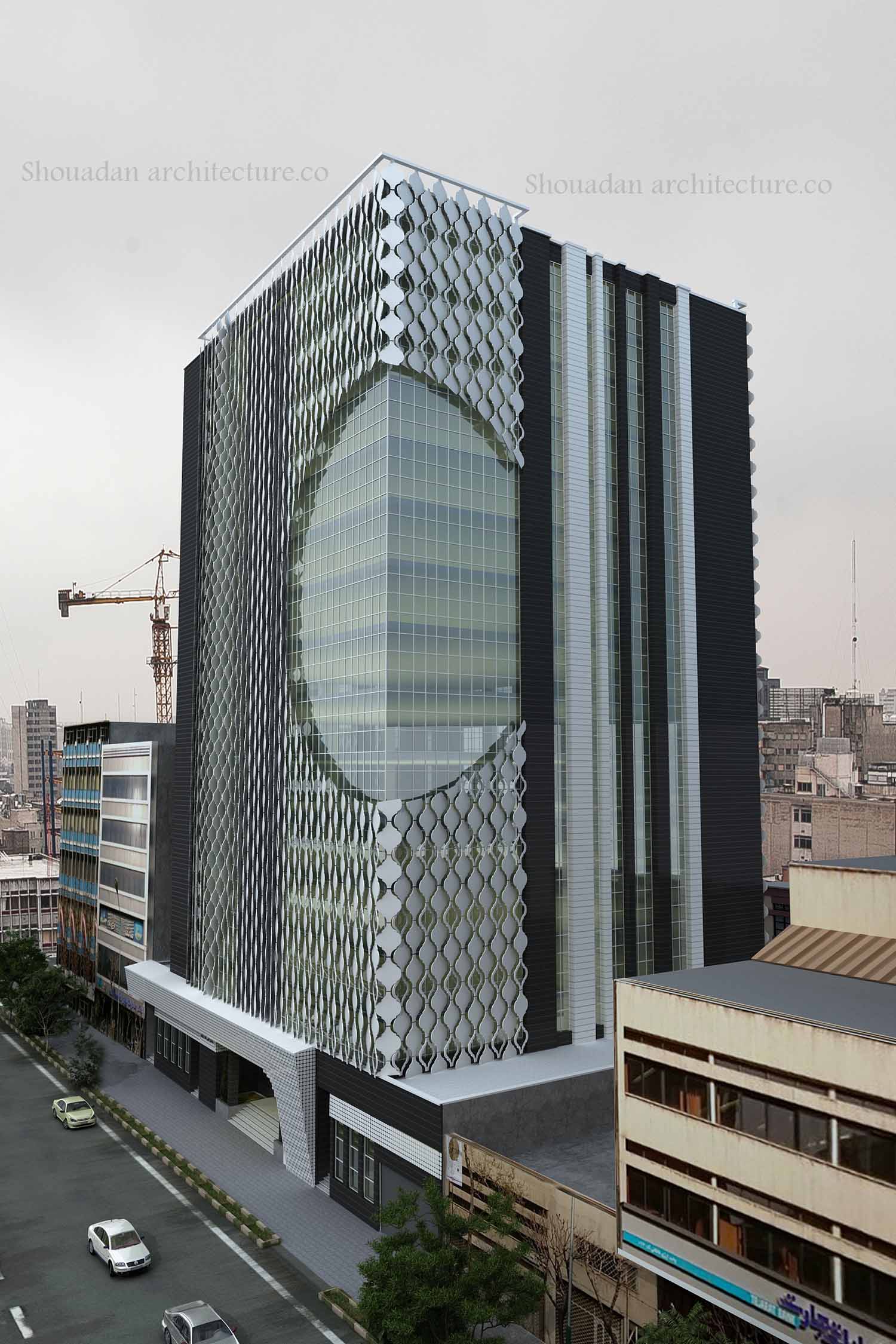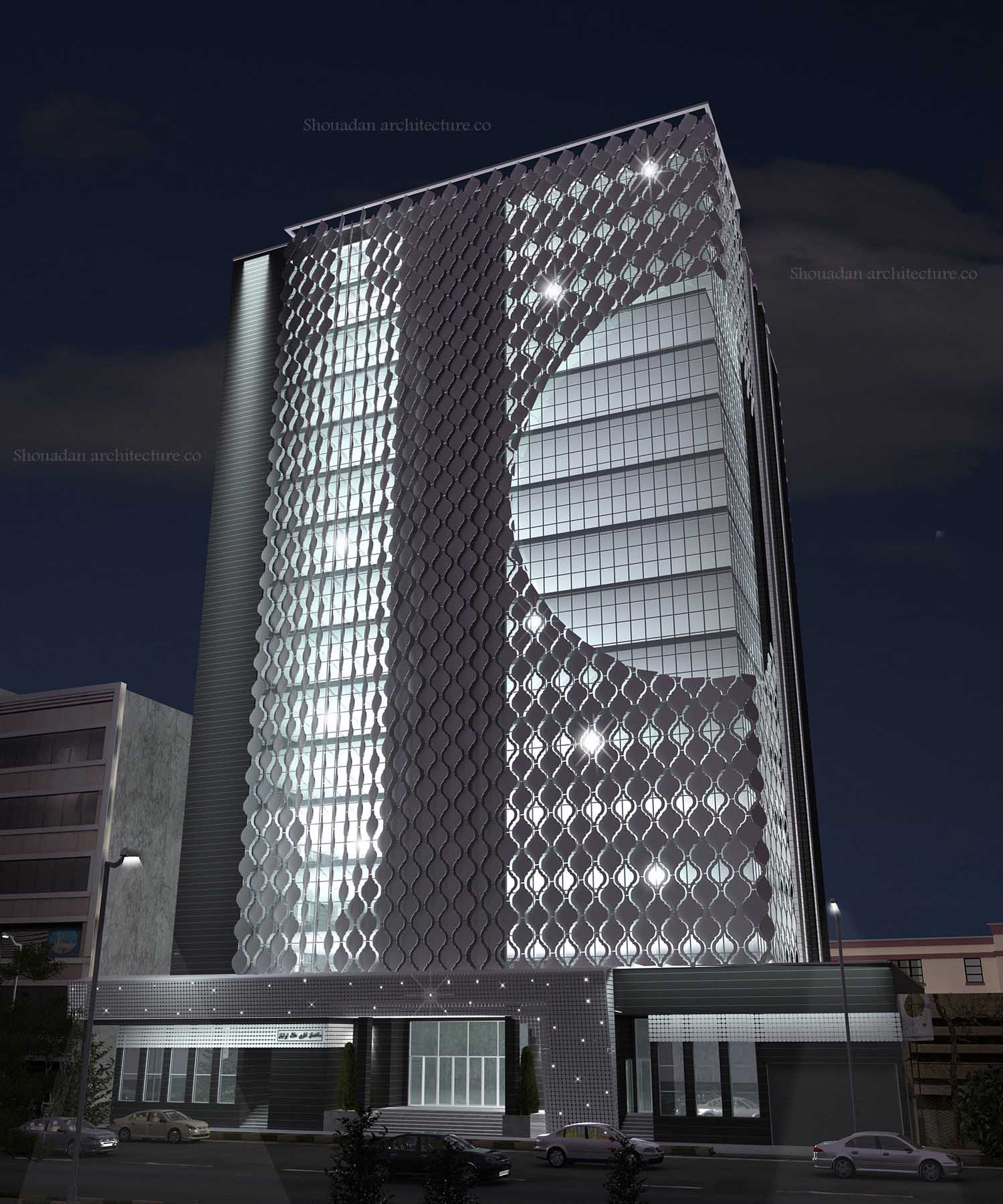Façade Design Competition of Helal Iranian Administrative Building
Construction Site: Tehran
Area: 2200 Square Meters
Employer: Helal Iranian Company
The administrative building of Helal Iranian Company, a depended company of Iranian Red Crescent Society, which was one of the most important urban service sectors in Taleghani Avenue, is considered as a major design project. Density of towers in this area, with regard to the defined administrative zone, made us to use crescent (Helal) form in the façade design concept and due to its creation in the middle and upper floors, the shape is visible in the south and east wings of the building from a long distance in the wide Taleghani Avenue, as a distinct symbol and remark the identity of the building.The project includes 15 floors over the ground floor, including administrative units and the main concern has been the design of a façade with administrative concept and with specifications in conformity with the usage of the property. Accordingly, designing an individual skin on curtain wall has helped to produce an integrate volume. The skin also, of course, has made a conceptual relation with the area behind (indoor of administrative space) and with regard to the natural light entered to this space, it can be said that somehow the opening and light play has been used. By this skin the visual quality to the adjacent streets has also promoted. Among the specifications of the designed façade, change of façade rigidity and transparency as well as change of the angle of the existing patterns in stretch metal (the skin) for passage of the natural light, controlling direct sunlight and the viewer’s motion tone shall be referred to.
FAÇADE DYNAMISM:
In order to control the sunlight intensity and, at the same time, not being seen from outside of the building, to organize the façade and to show its integrity as well as to reducing the sound pollution of the heavy-travelling surrounded area, it seems that covering the whole building with a double-facade skin is a good solution. By using the stretch metal sheets with Iranian design pattern and at the same time modular pattern, it would be possible to have access to certain types of openings, as required. On the other hand, by changing the modules’ angle of rotation, a variance is made in the skin that itself helps in dynamism of the façade.

