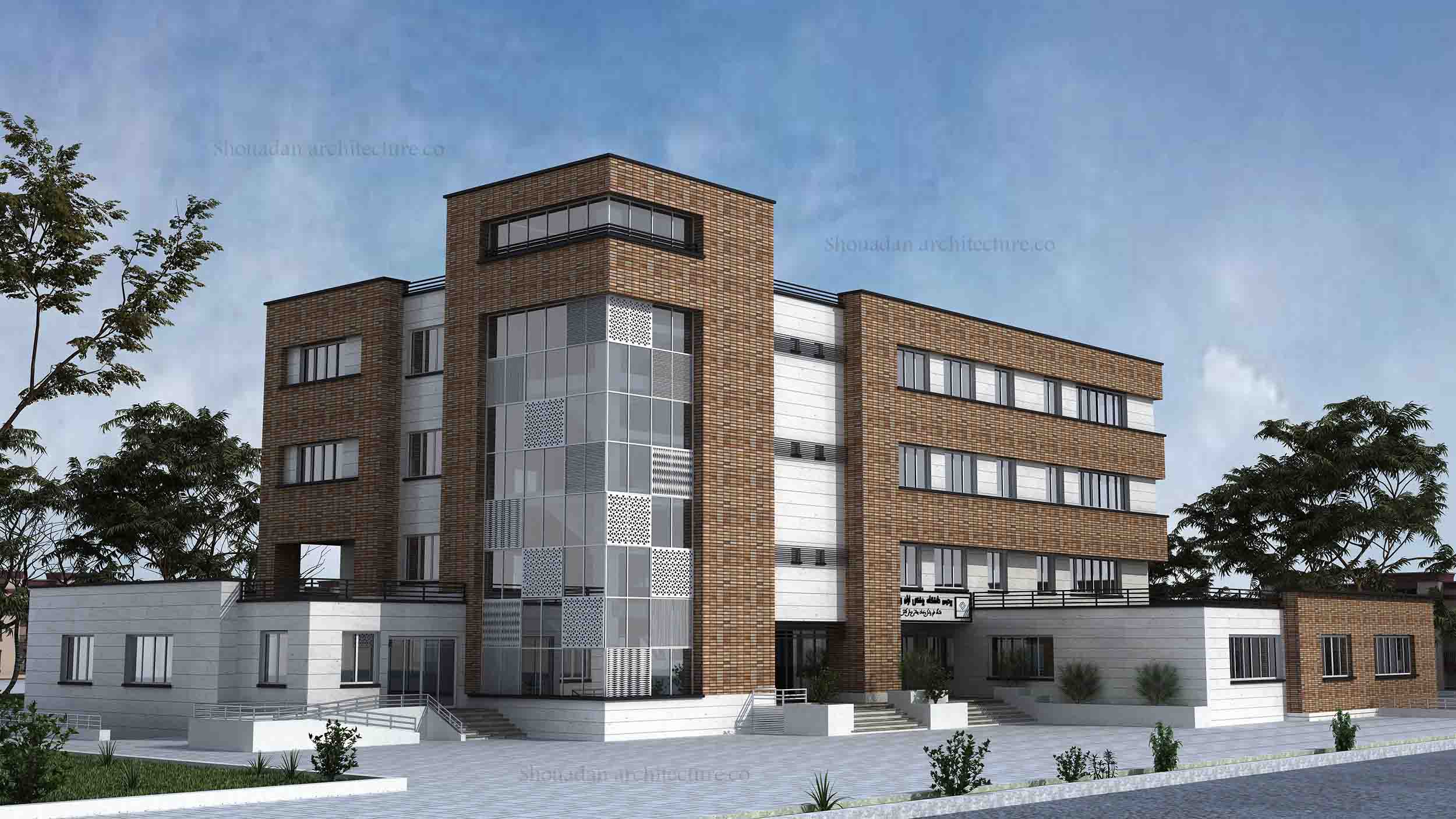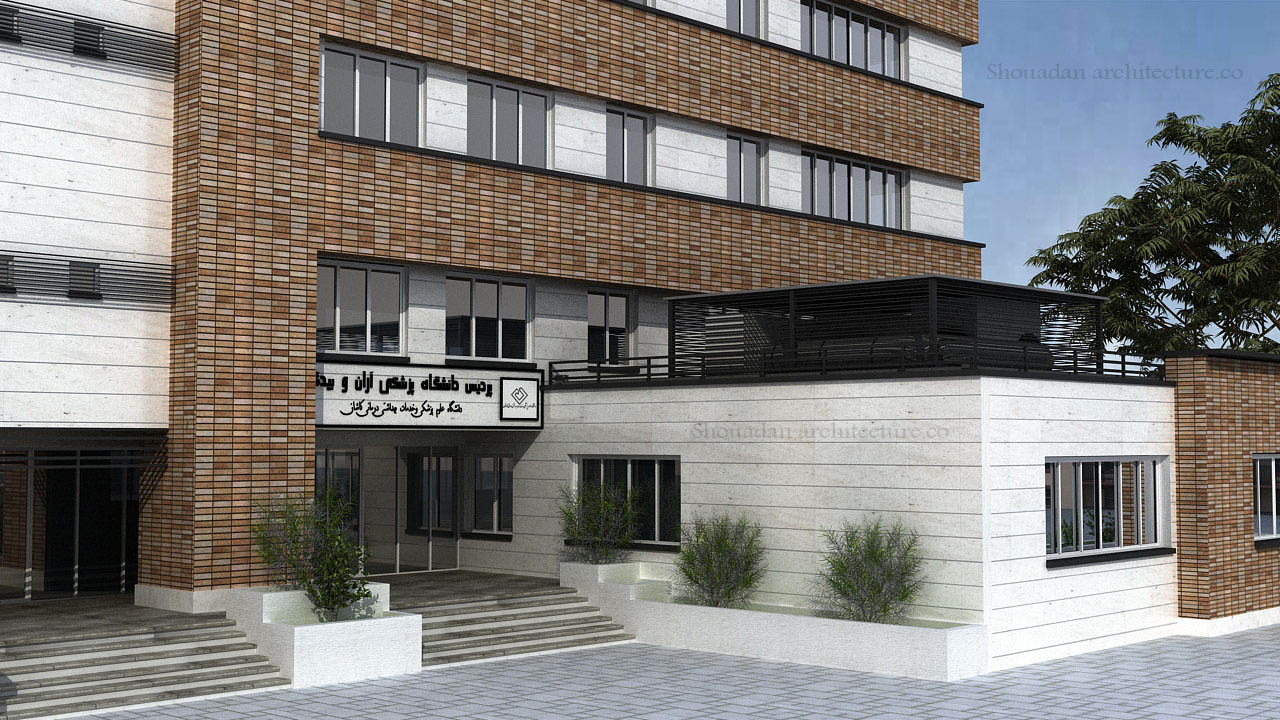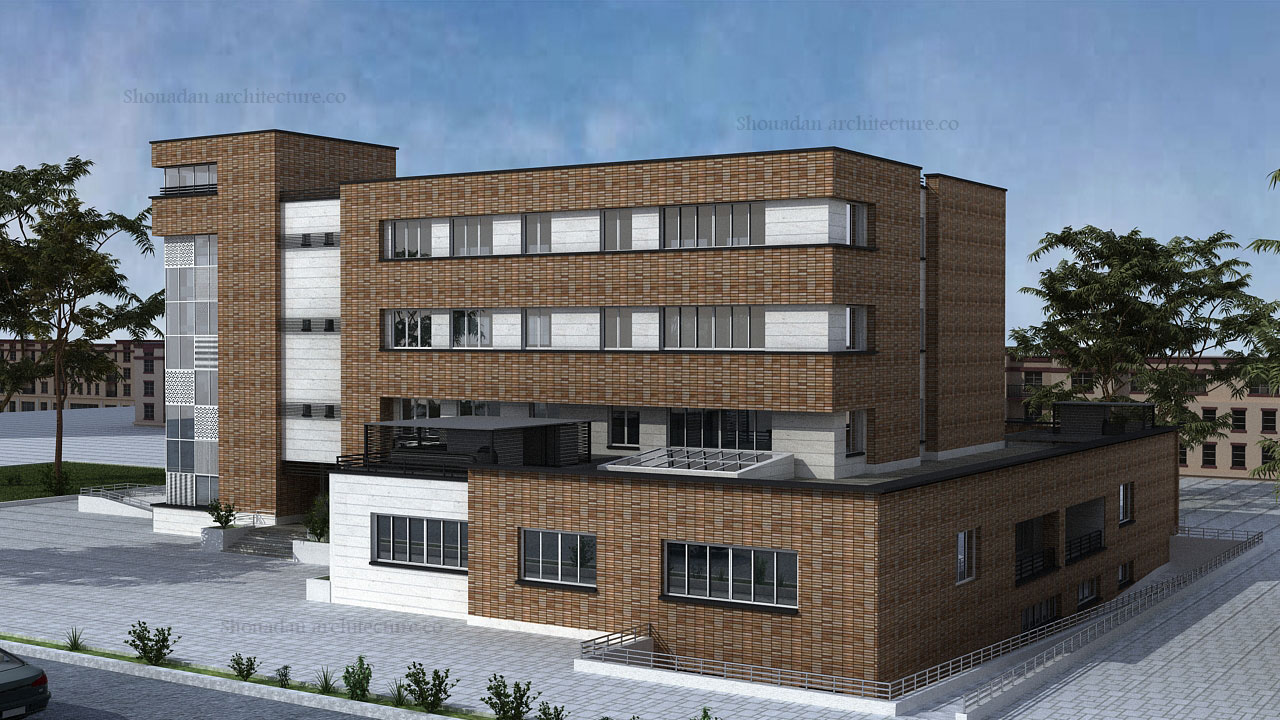Aran va Bidgol Medical University
Construction Site: Aran va Bidgol; Kashan
Area: 1,400 Square Meters
Employer: Kashan University of Medical Sciences and Health Care Services
Aran va Bidgol Medical University, affiliated with Kashan University of Medical Sciences and Health Care Services, has been designed in five stories. This building encompasses research and educational laboratories, classes, administrative sector, service and education support departments, amphitheater, library, exam hall and restaurant. Since clay, adobe and fire brick are very common materials from long ago at regions in the margin of desert and in hot and dry weather condition, the façade is mostly made of firebrick and white Travertine. Evidently, in a part of the building covered allover with glass, where the entrance stair box is made, the second shell of the façade is built of stretch metal sheets that help reduction the sunlight and, together with other materials, creates an attractive modern form in the façade. By making this structure, it has been strived to produce an attractive conceptual design in the framework of educational centers and universities to subtilize and promote the quality of such centers.
To preserve visual communication and provide the daylight in the corridors and lobbies between the floors, two vertical voids have been used in first, second and third floors in order to help create an open and extend area and better ventilation.


