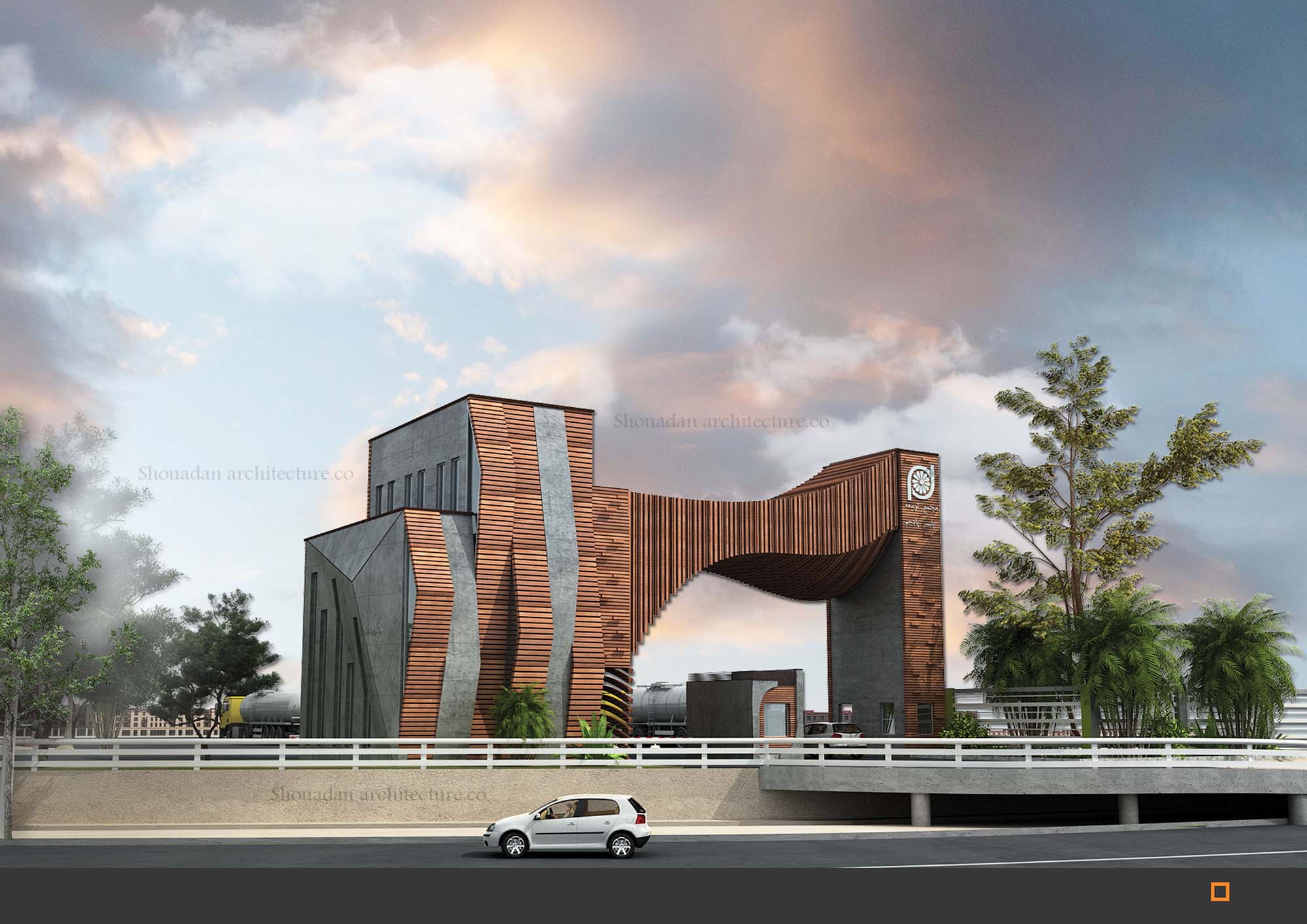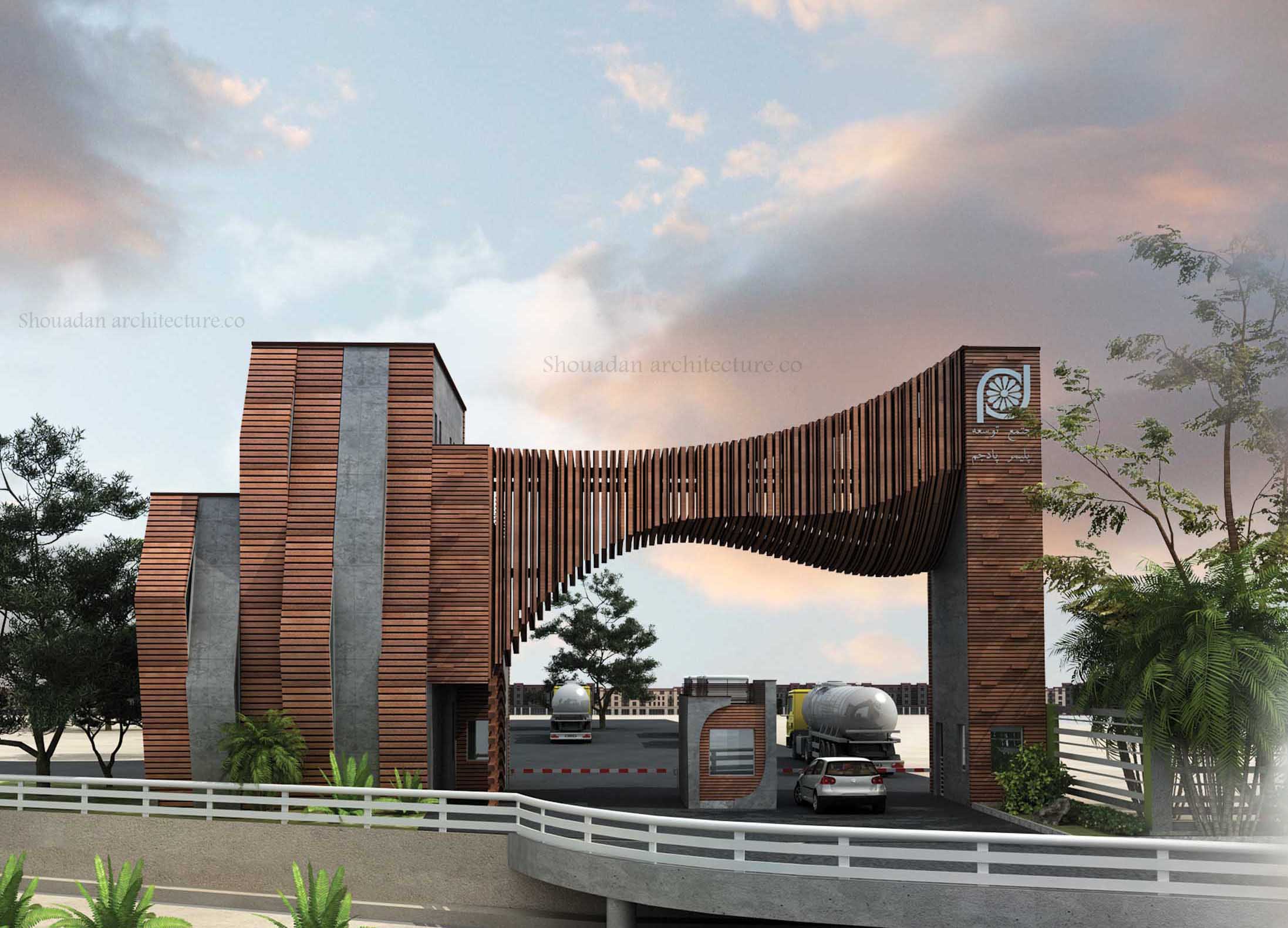Administrative Building, Gateway and connecting Bridge of Pad Jam Polymer Development Company
Construction Site: Boushehr Province; South Pars strategic zone
Area: 800 Square Meters
Employer: Pad Jam Polymer Development Company
DESIGN CONCEPT:
Strategic location of the Pad Jam Polymer Development Company next to the main road made us to make a design aiming at identifying and organizing main entrance, while turning the propylaeum into an industrial manifestation amalgamated with Iranian art and culture. Considering similarity of materials used in other buildings’ facades in the site, brick was chosen as a material with ancient history in combination with exposed concrete, demonstrating alongside, industry and civilization magnificently. Accordingly, the main concept of the gateway and administrative building next to it presents a design made of age, history and manifestation of the effect of lapse of time and current industrialization on that ancient civilization.
MAIN IDEA OF THE FORM:
Famous and ancient Iranian arches and their specific forms brought us to design the beating heart of the gateway by considering the proportion of these arches created in the south of our country. This form and technology also contribute in more attraction by presenting brick in layer construction and change of height in different levels to reach the highest point by means of modern arrangement.
CHOOSING MATERIALS:
Brick is a dominant material in the south of our country. Meanwhile, due to advancement of technology, optimizing the required expense and availability of various types of materials with proper specifications, it has been decided to use other materials along with brick with the approach to show industrialized identity of the complex.Exposed concrete with high thermal resistance was, therefore, chosen as complementary material and together, these two met the requirement for creating a proper form and concept design.The site restriction, or better to say the distance between the inside and outside area over the gateway, has inspired us to better understand this industrial border as well as two factors of “traffic” and “stop for pedestrians and vehicles”. Hence, the arch form at the end of two bases, one shaping pedestrian main gate on the right and the other being the continuance of administrative building, has made a integrity form by using bricks and concrete at the same time in a proper standard with the administrative building. By a bridge separated from the main road, this modern structure that is also a reminder of Iranian ancient history, creates a defined route that gives us the different experiences from one ambient. One of the important factors in design of the gateway, is safety and control of pedestrian and vehicles. The vehicles are controlled passing through a indivisual gate in the middle of the gateway, while entrance of the pedestrians shall be possible from the gates in both sides along with the sidewalks. The entrance gateway is consistent with and attached to the adjacent administrative building’s façade and demonstrates a design inspired from modern industry.

