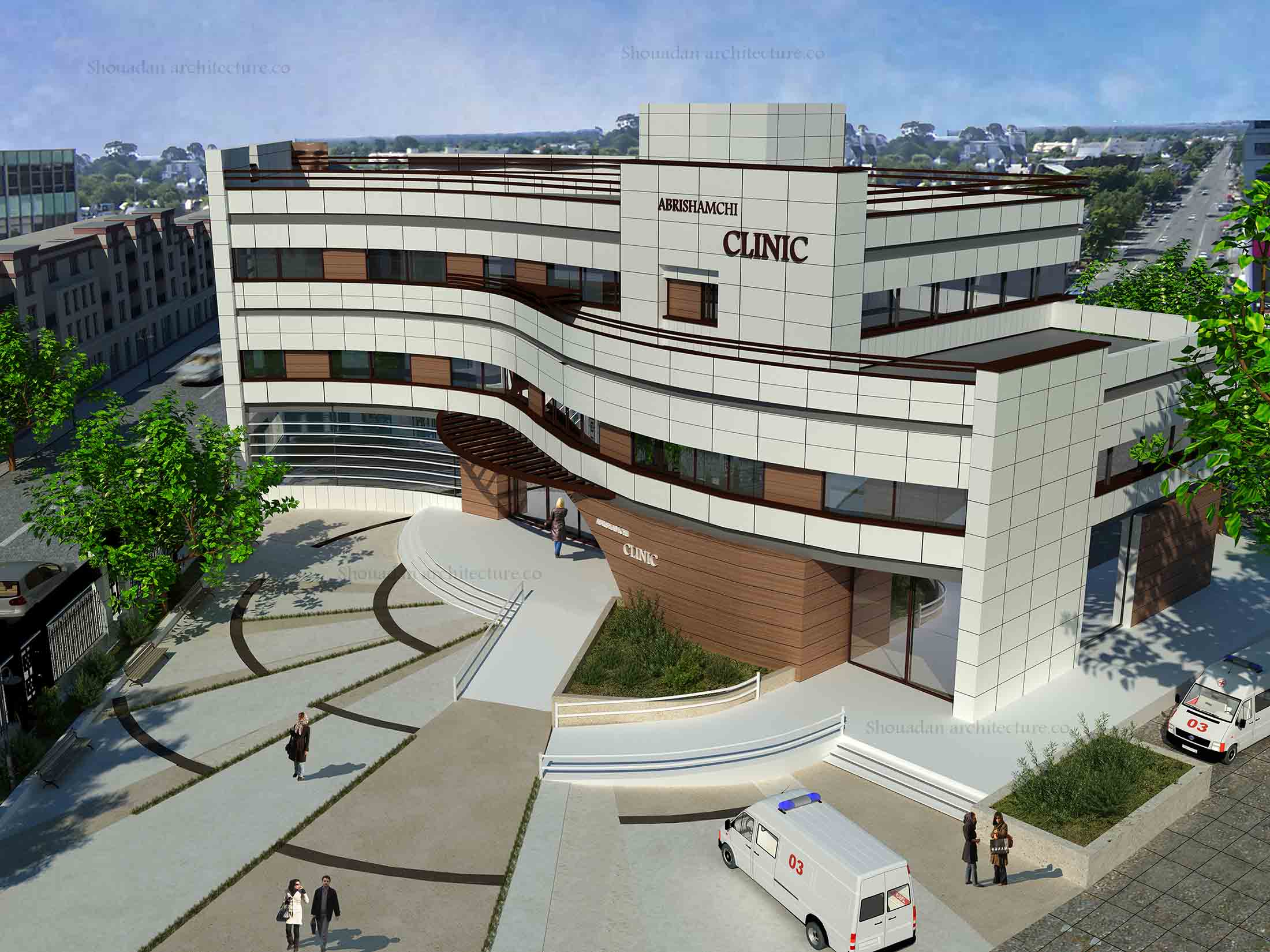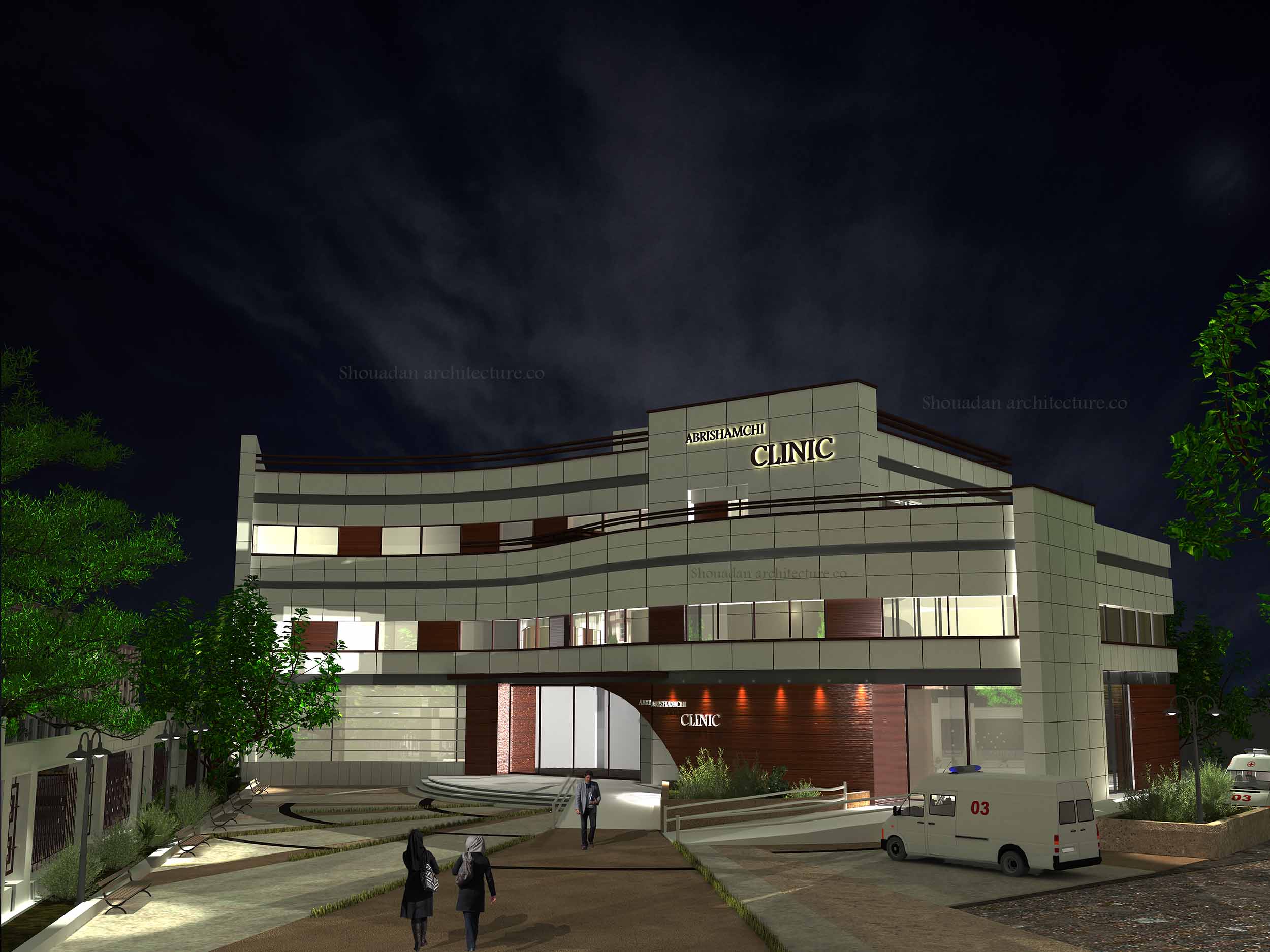Abrishamchi Emergency center
Construction Site: Kashan
Area: 3,500 Square Meters
Employer: Kashan University of Medical Sciences and Health Care Services
This emergency center in four stories, has been designed and erected in Aran va Bidgol, Kashan, with healthcare designated usage. The complex encompasses specialized departments such as laboratory, emergency department, emergency ward as well as specialized clinics including healthcare center, gynecology and obstetrics ward, physiotherapy ward, cardiology ward, neurology ward, Ophthalmic Ward, dentistry and service and facility departments like administrative division and parking area.
Due to healthcare designated usage of the complex, its façade has been chosen and made with white ceramic and HPL panels by ventilated facade system that minimizes the building heat exchange in this hot and dry region. Furthermore, the modular wall panels and the dry construction system makes changes possible at any time without damaging other parts.HPL panels with wooden design along with white ceramic, gives a sense of comfort, warmth and coziness to minimize stress and pain of the patients.

