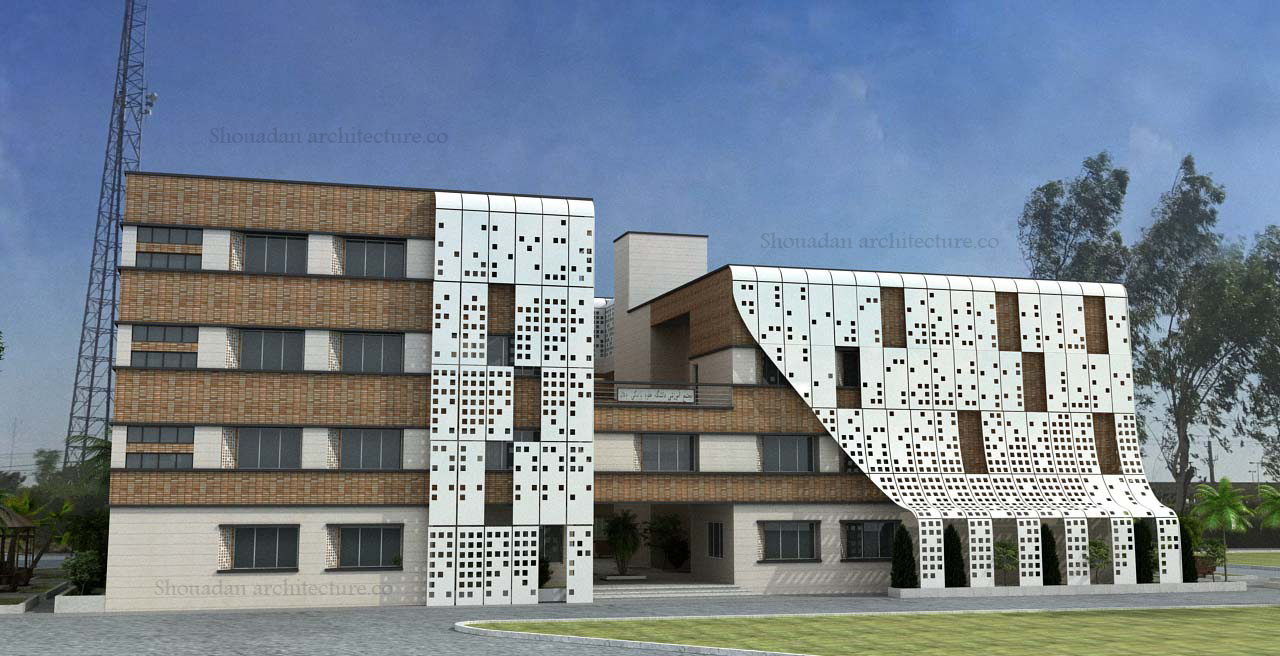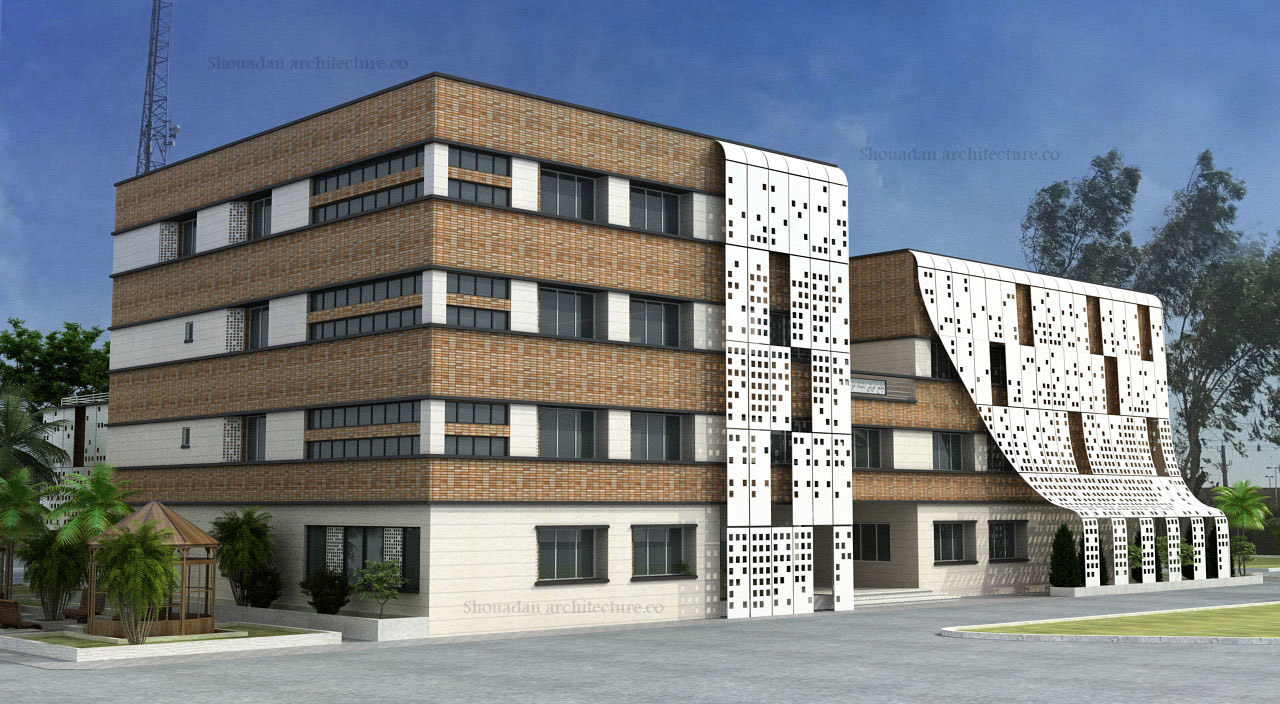Abadan Educational Complex
Construction Site: Abadan
Area: 4,500 Square Meters Employer: Abadan
University of Medical Sciences and Health Care Services
Abadan Educational complex is located at the site of Khuzestan Province University of Medical Sciences. It comprises four stories including academic, administrative and service areas, while in response to the request of the employer, certain courses have been conducted in the complex with capacities of 120, 80 and 60 students. Accordingly, to prevent any importunate columns in high capacity classes, in particular those with 120 students, structural and architectural design has been done like a small amphitheater which also connected to other parts of the building.
Although it was strived by the design group to utilize modern construction materials and inspire from modern architecture, but due to the location and very hot climate condition of this area, principles and concepts of traditional and ancient designs such as central yard has been considered in design of form and volume. Construction of the central yard in the heart of the building has assisted in subtilizing the area through making shades by the surrounding buildings, while the flower and tree plantings and the fountain made, has also created a safe and calm place for peacefulness of the students and others benefitting from the complex. Furthermore, due to fewer heat exchange from the surrounding walls, making a shell on the façade has given more attraction to the volume and at the same time, by making loggia and shadow for the pedestrians and the clientele in certain parts, it has created a semi-closed area protected from direct sunlight around the building.


