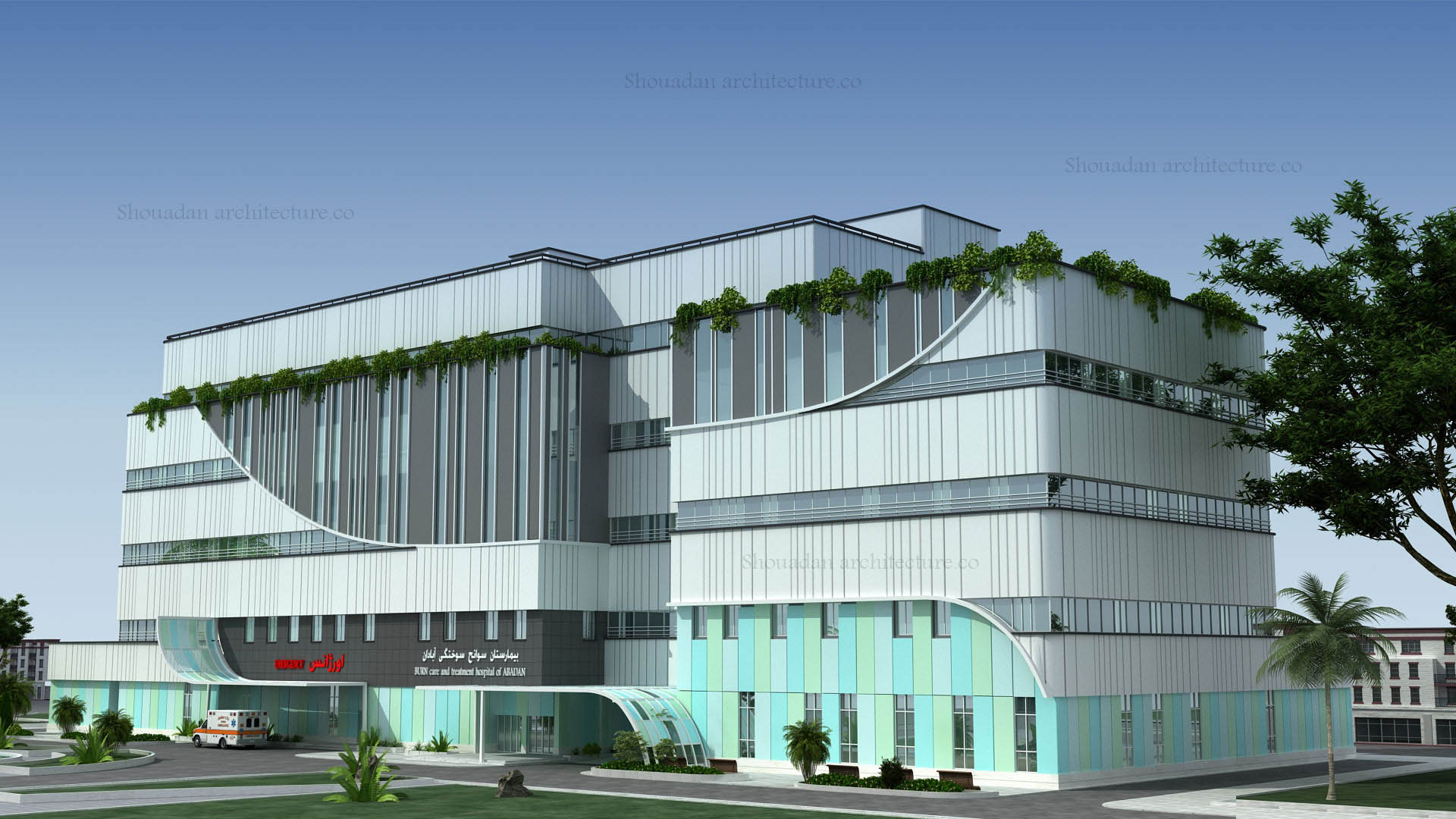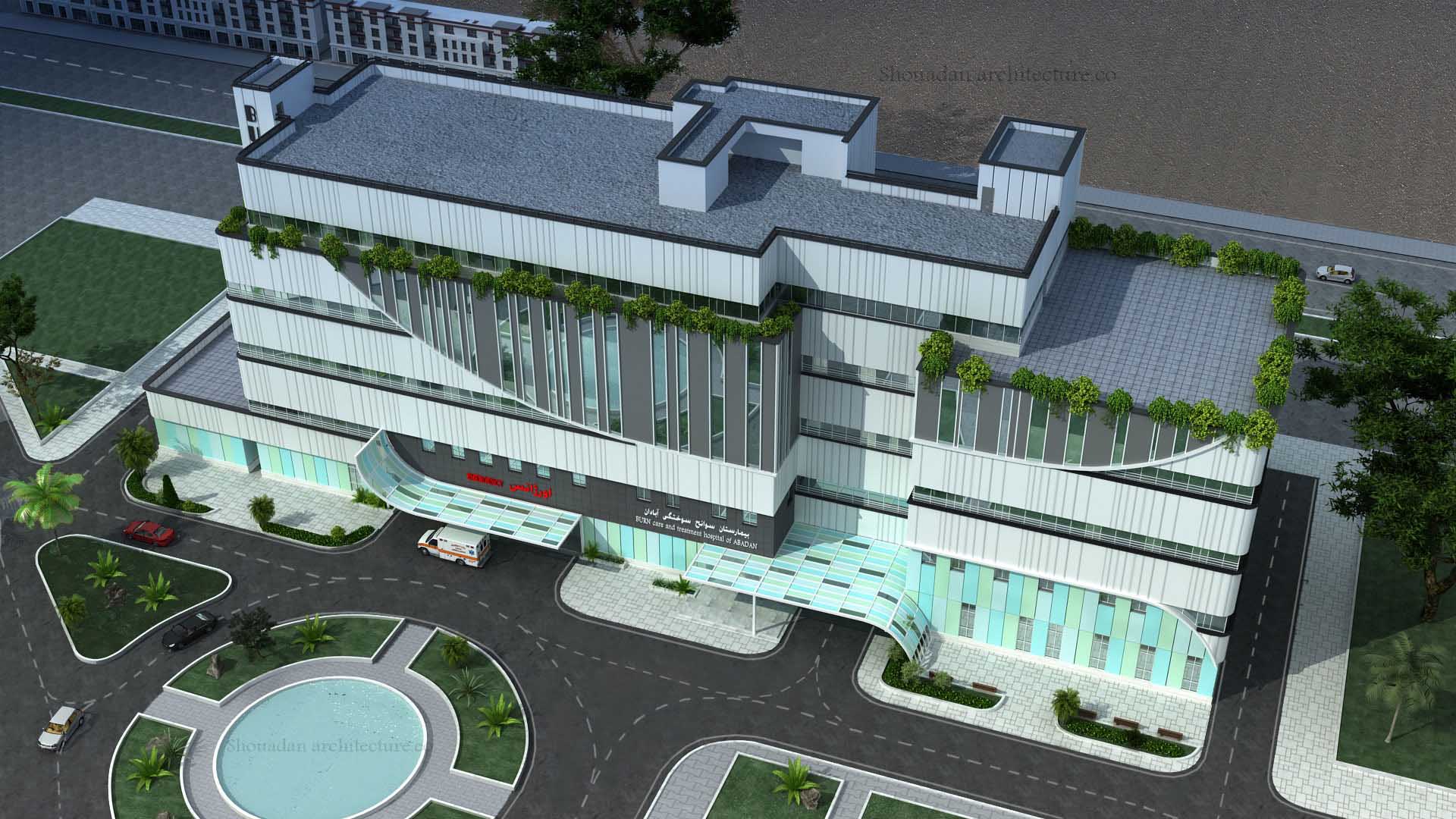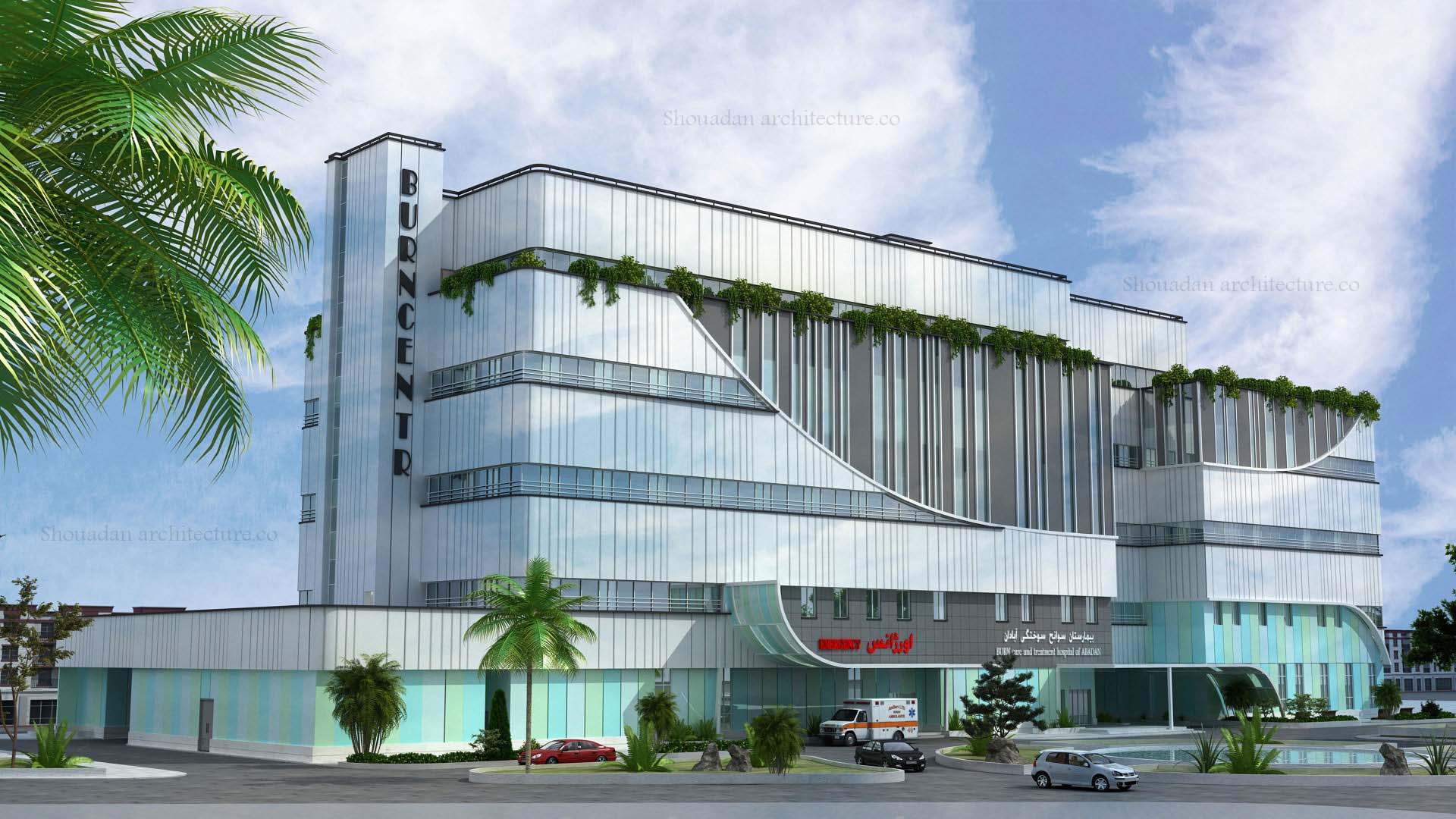Abadan Burn Hospital
Construction Site: Abadan
Area: 10,000 Square Meters
Employer: Abadan University of Medical Sciences and Health Care Services
This hospital, with 44 beds in five stories, has been designed and erected adjacent to Abadan Taleghani Hospital. It includes clinic, physicians’ visiting rooms, medical imaging room, emergency ward, laboratory, BICU intensive care unit, infection-related hospitalization center, graft department, non-infection-related hospitalization center, surgery and central sterilization wards as well as service and facility areas such as administrative department, laundry, kitchen and hospital morgue.Total project volume comprises two volumes of rectangular cubes connected by a linking bridge from the first floor to the upper floors. The area under the bridge in the ground floor creates expanded volume at the clinic entrances and hospital sub-entrance and, considering the regional climate and sunshine in most of the seasons, increases relative contentment of clientele by making a shadow. In order to adjust sunlight for these two volumes, a surface have been made on the façade by curve lines and round edges and a masonry with ventilated façade system. It delicates the form, while the dominant white color and blue green spectrum provides contentment and enjoyment.
In many areas requiring indirect lighting while having the natural light, a filter is used to adjust the natural light, which is indirectly leaded to the area. For example, the diseases ward and BICU rooms that does not require direct lighting shall be provided through a filter space in the corridor, a dynamic and pleasant area defined for visiting and direct contact of the patients and their accompanies. Creating opening spaces in some parts of these volumes, like the one in the last floor, has gave us the potential for certain plant coverage layout proper to that of the region to adjust the weather conditions and to make an attractive view. Using curtain wall also prevents distribution of opening windows on the façade. These windows, being placed in hollows on the façade, as well as other shading elements with the required reflex degree for sunlight, avoid direct sunlight. In general, using the chosen form and color in the façade, has been aimed at lowering the unpleasant feeling of pain and illness and creating a delicate highly-attractive area.


