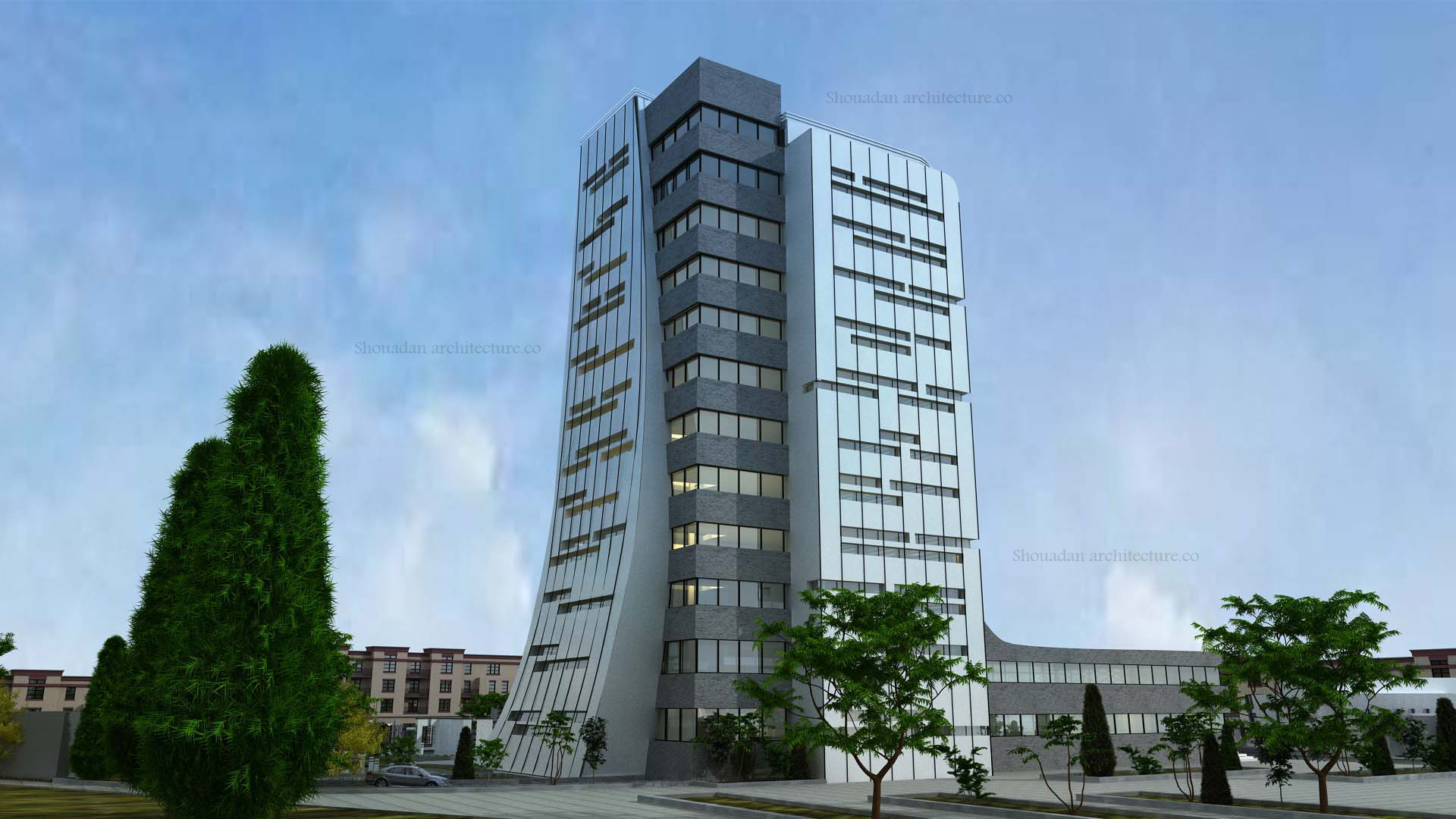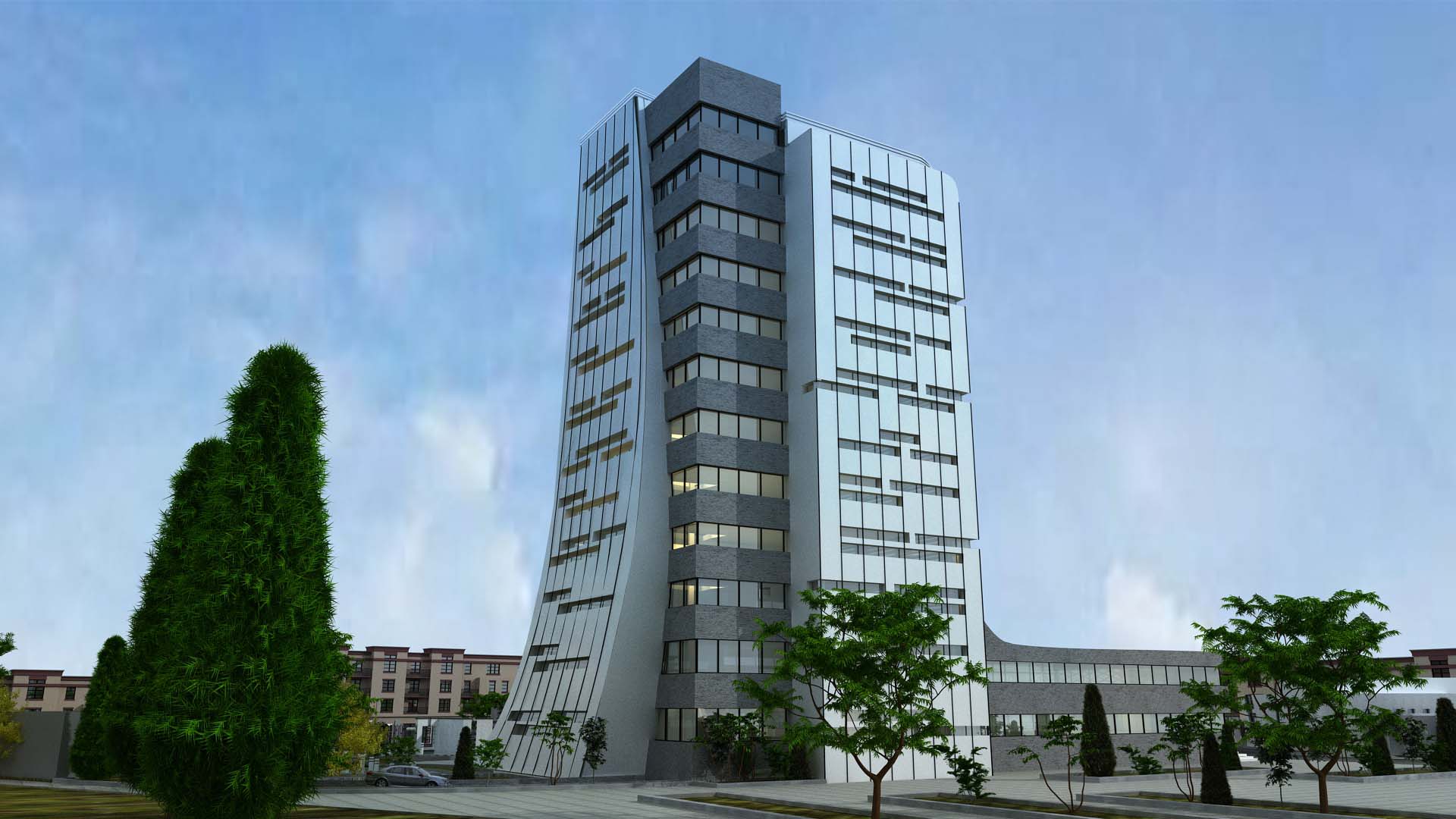Red Crescent Staff, Health Care Building in East Azerbaijan Province
Construction Site: Tabriz
Area: 15000 Square Meters
Employer: Tabriz Red Crescent Society
This project has been designed in 14 stories with its designated usage for administrative and health care purposes. In this complex, the basement area has been used as parking, while ground floor to fifth floor are designated for conference hall and specialized clinics and the upper floors allocated to administrative division. The chosen façade style has been inspired from Deconstruction style. In the volume of this building, the ceiling, walls and floor (in the adjacent parts of the auditorium in the ground floor) shall works as a consistent surface that induces a sense of motion and dynamism. Meanwhile, the façade design group has strived to prevent using traditional designs based on those of the last centuries and demonstrated an expressionist façade with due regard to the construction principles.

