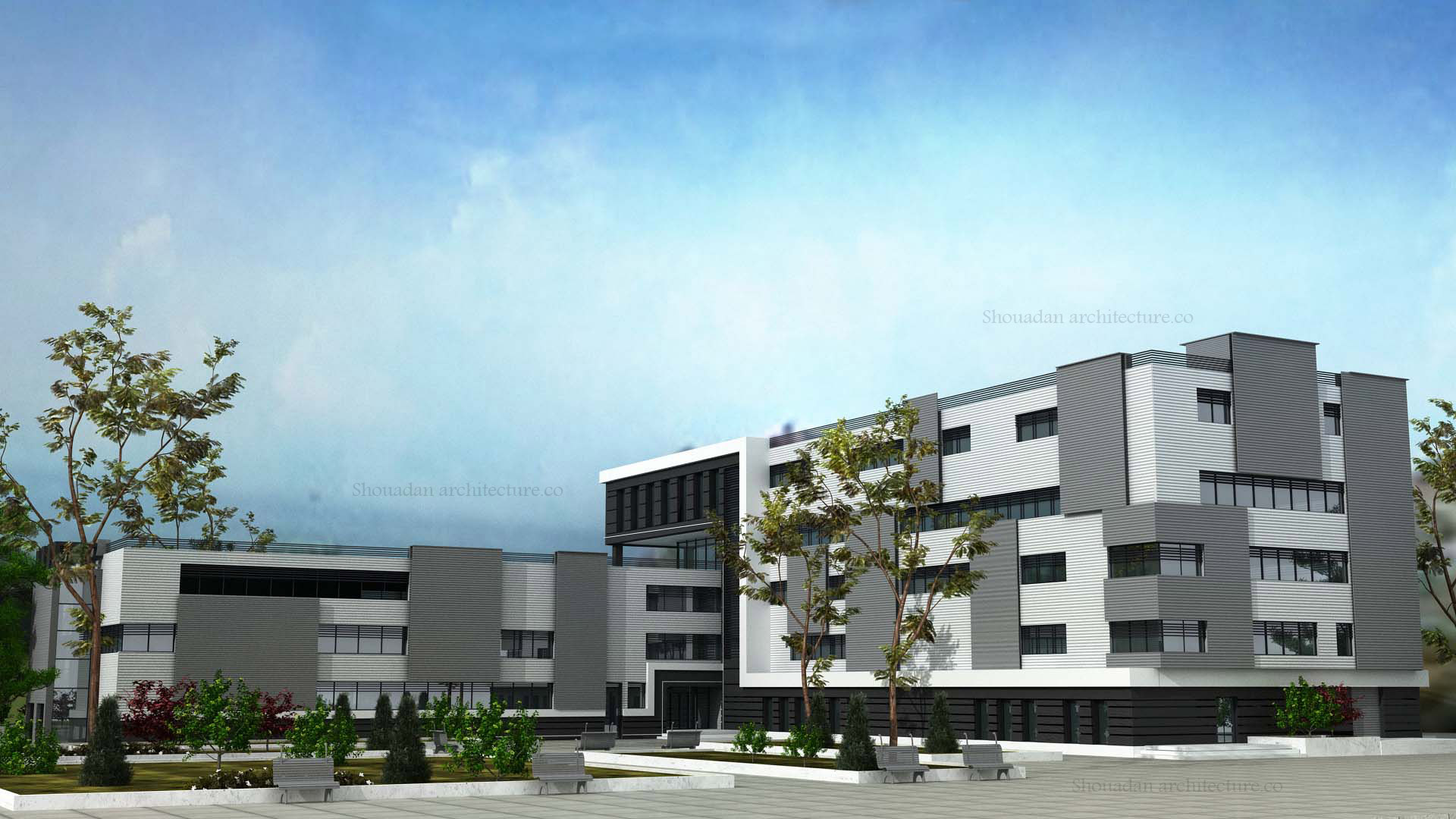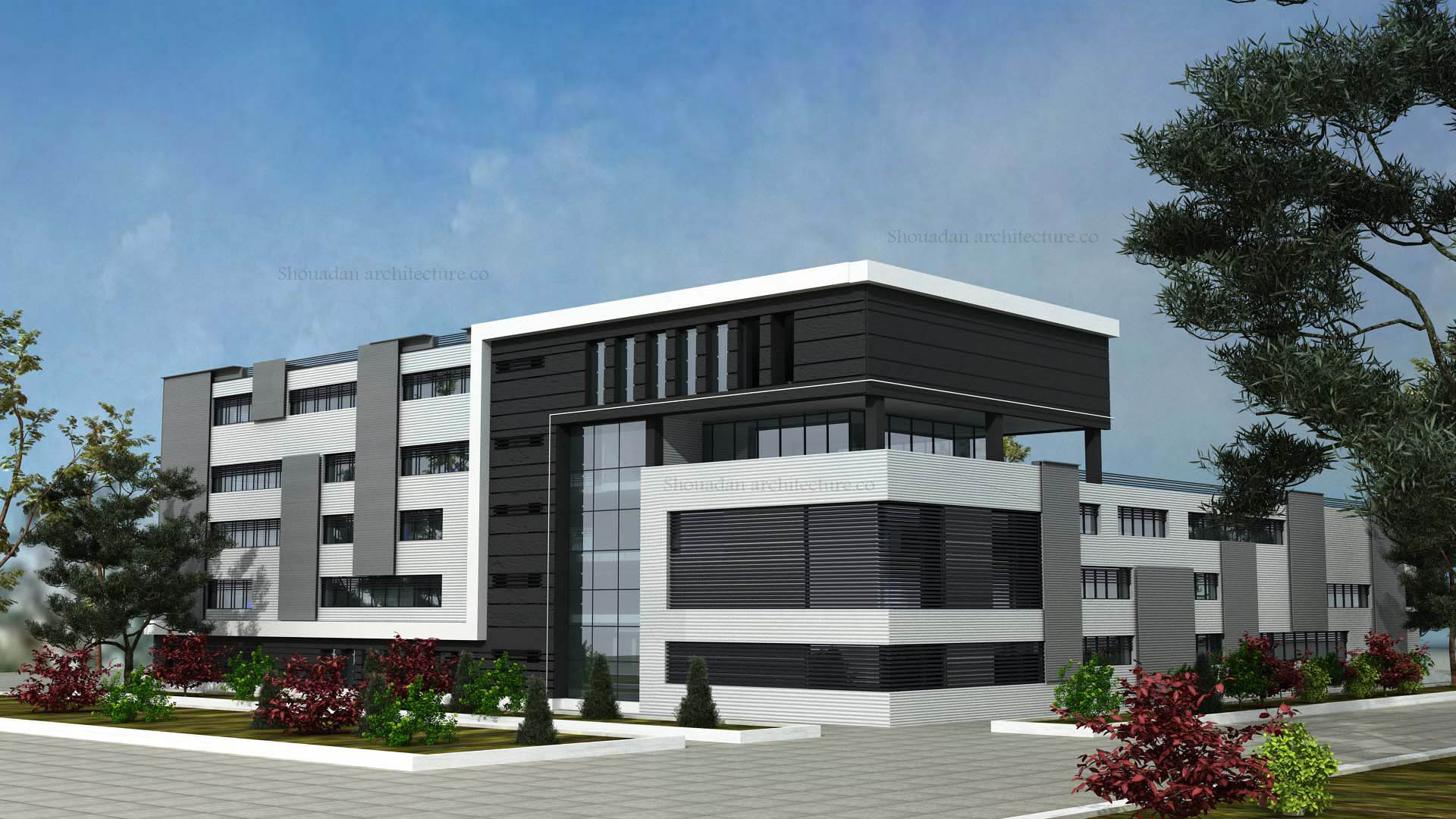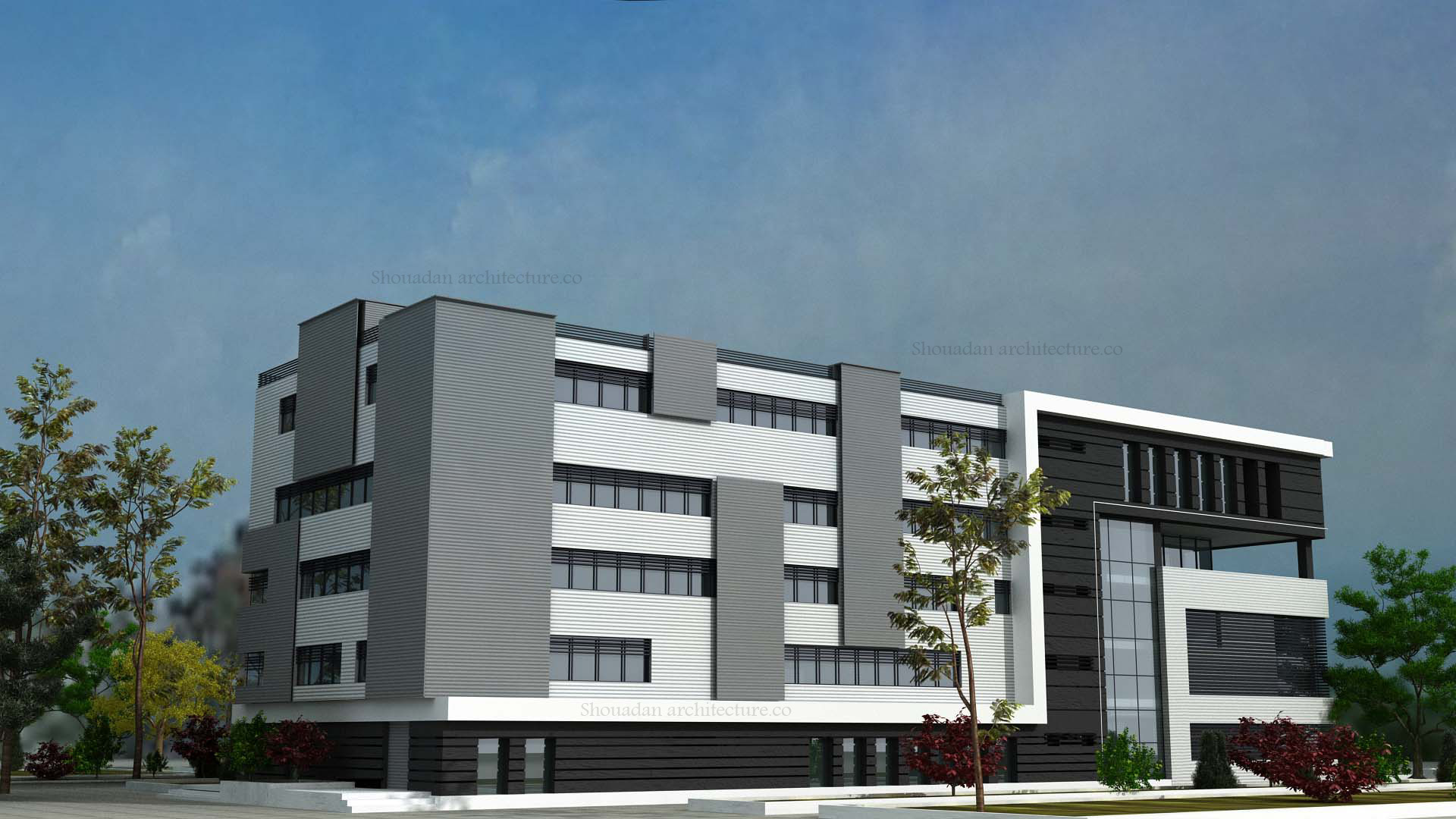Red Crescent Society Specialized Educational Center
Site: Fereydunkenar
Area: 6000 Square Meters
Employer: Red Crescent Society of Mazandaran Province
Red Crescent Society specialized educational center in Fereydounkenar, Mazandaran Province encompasses divisions with cultural, educational and residential designated usages in five stories, including conference hall with a capacity of 250, dining room and kitchen, library and study space, residential rooms, parking area as well as service and support areas. The volume of the complex, considering its placement on the land and maximum natural daylighting is made of two simple cuboids combined vertically. The bigger cube, overlooking south lighting, encompasses residential, gathering and administrative areas, while the smaller cube with minimum natural lighting required by its designated usage, is allocated to conference hall and a hall with 250 people capacity.
At the same time, by making a simple combination of these two cuboids and orientation based on the defined spaces, a safe place has also been created out of the complex confined within these two parts of the building to provide as a place for gathering of the users and also for rest and relaxation.Elongation of the cubic form in the complex made the design group to consider rectangular elements placed vertically on the volume of façade to decrease this elongation in both part of buildings and using in proportion to the general concept. Meanwhile, common spaces such as vertical access space (staircase), lobby of the conference hall and the complex entrance have also been defined in the common part of the two cube forms that is their connection point. The material in the façade is white and gray ceramic as well as black HPL panels that along with consisted glass and the opening designed in the common part of the cuboids, has created an attractive contrasting combination.


