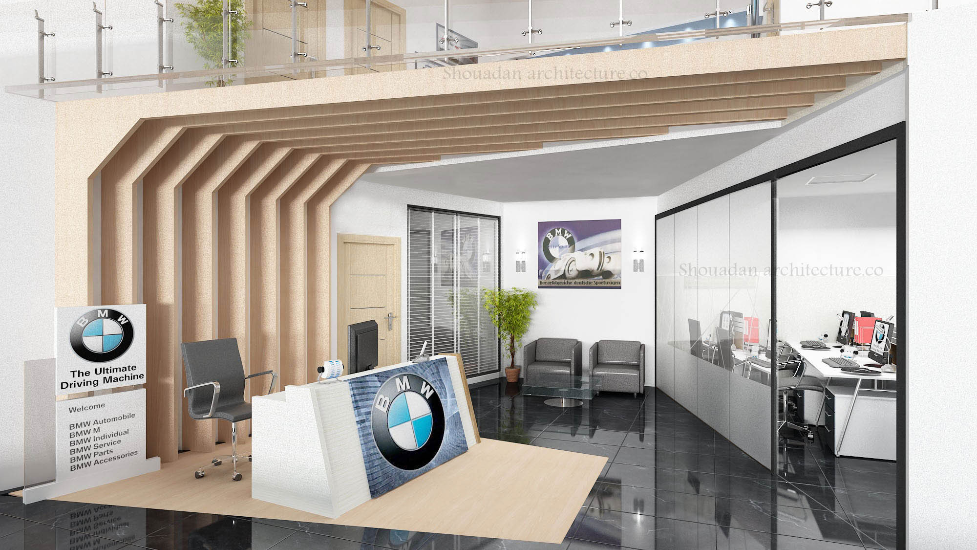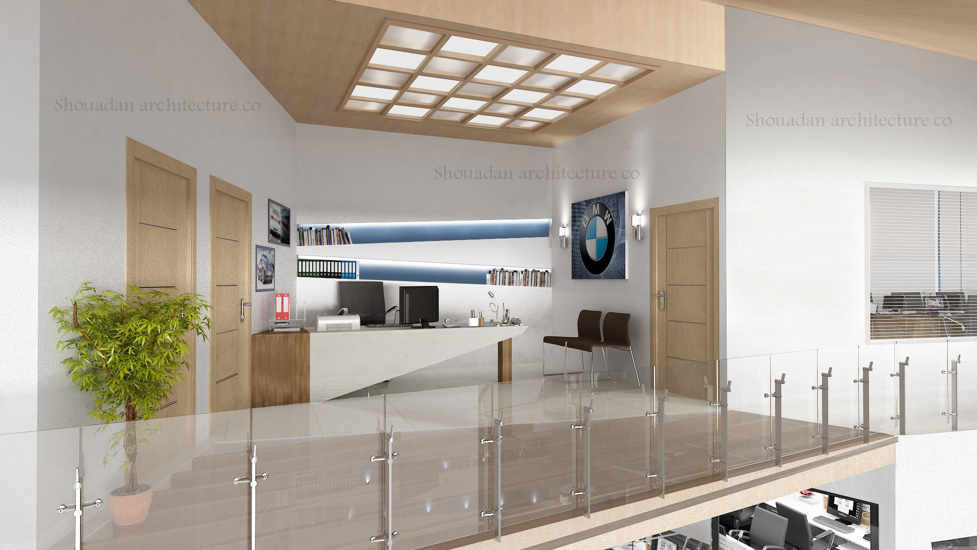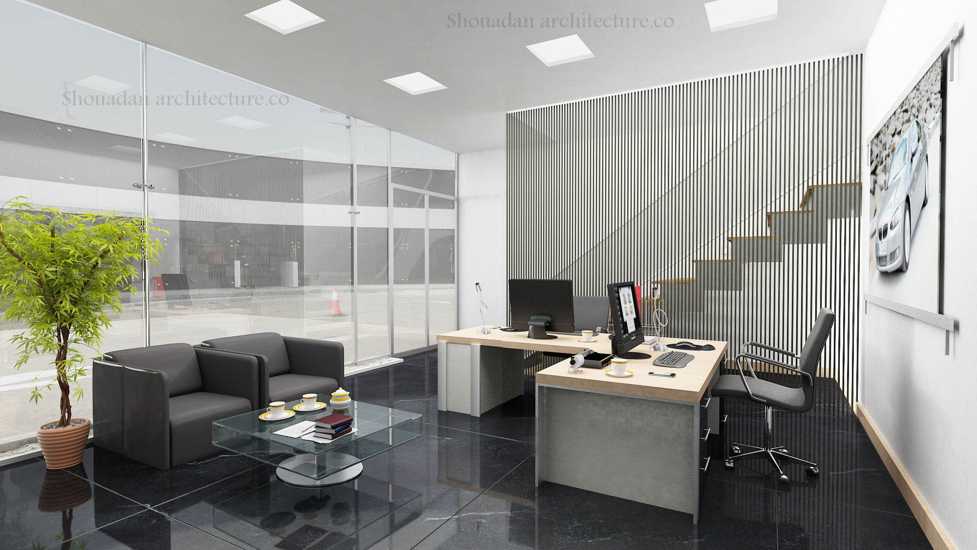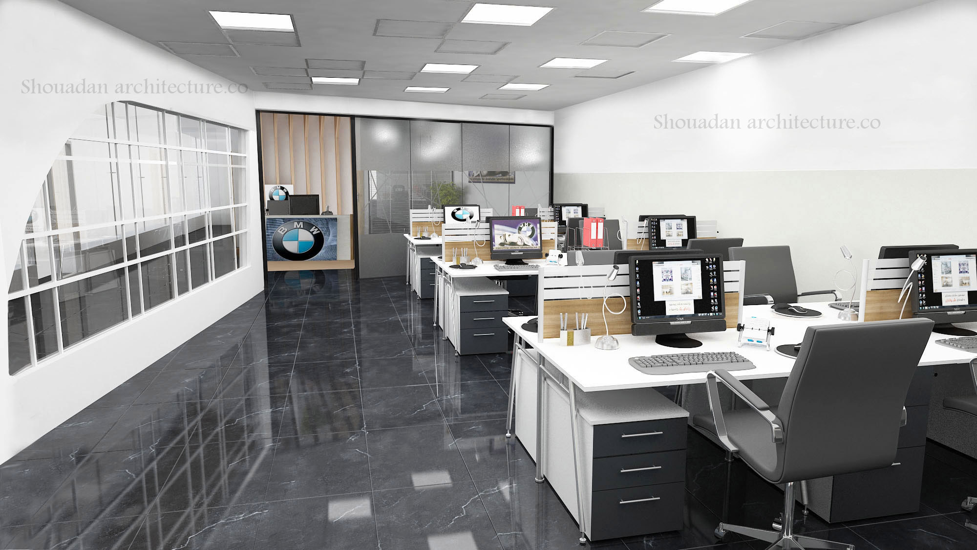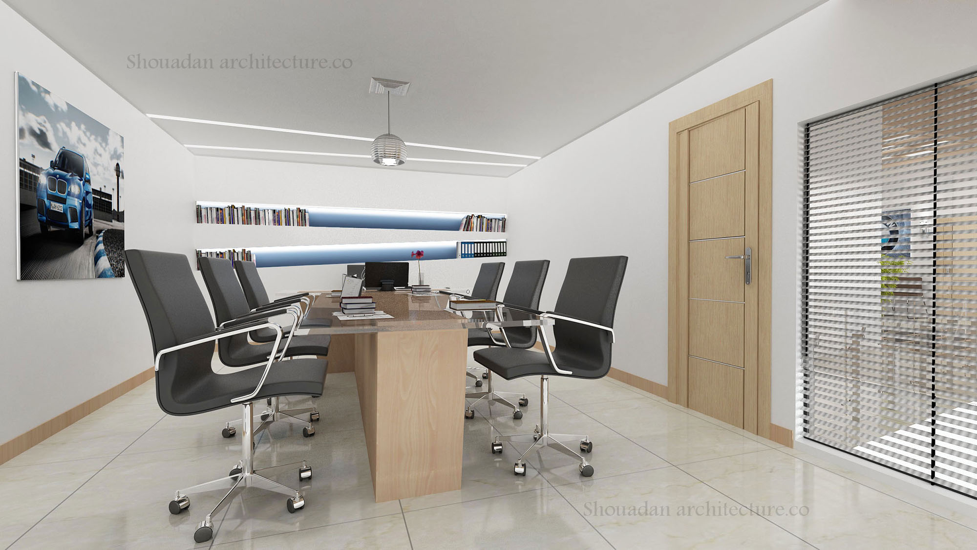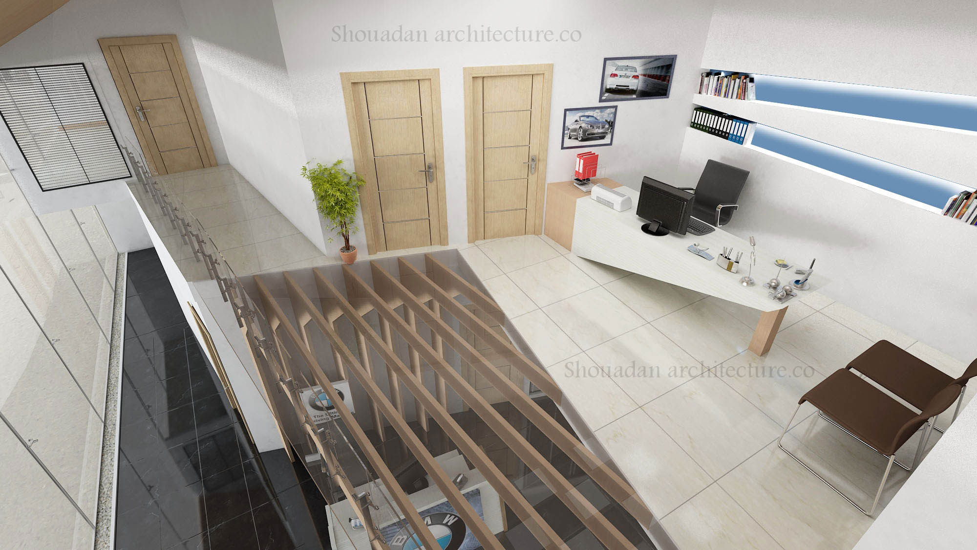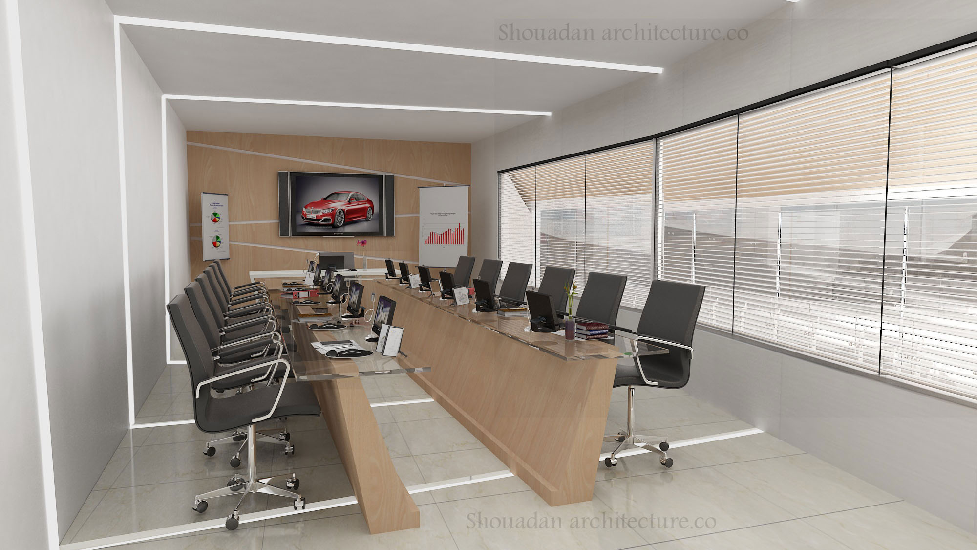Persia Khodro (BMW) Administrative Interior Design
Site: Kilometer 14 on Tehran Special Road
Area: 650 Square Meters
Employer: Persia Khodro Company
The administrative building of Persia Khodro Company in BMW large showroom and sales department, is one of the major buildings of the BMW company, designed in two floors with an administrative area including management division, sales department, offices of technical division, conference hall and the relevant service and facility area.Considering the relation of this company to the global BMW brand, all the interior design shall be made based on the codified regulations and in the defined framework of the material and coordinated form in all countries. This decoration was therefore made with due regard to regulations indicated in the manual of BMW Agencies’ interior design provided to all countries.Due to existence of natural light in the eastern wing of the plan, by using void area and overall corridor in front of the patio, this natural light has entered to all areas, also transparent flooring of the first floor has made it possible to have a visual access from the lobby and waiting room to the sales saloon. Furthermore, the design based on the said regulations has been made in a minimal format using less decorations and more volume and form work.

