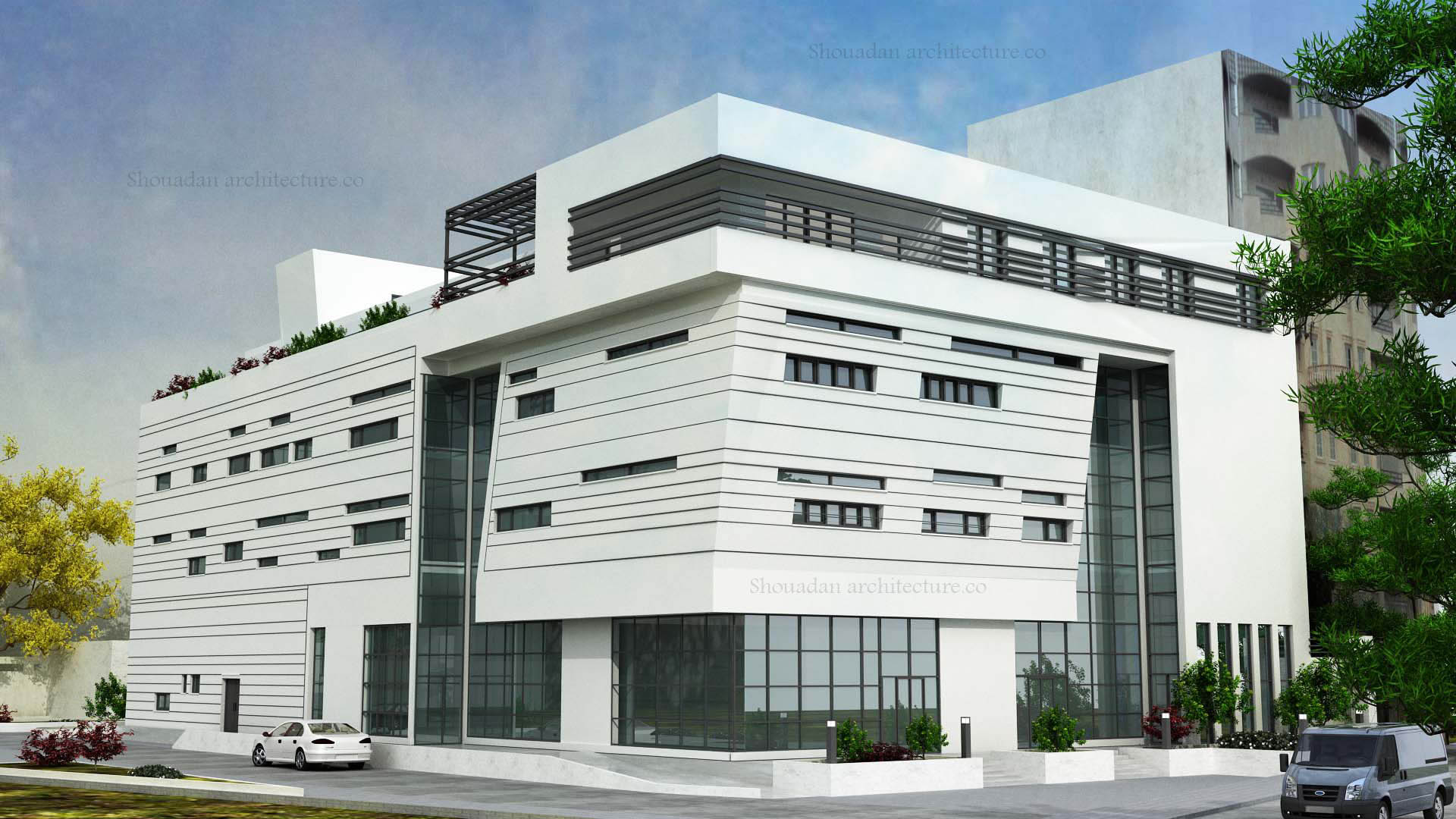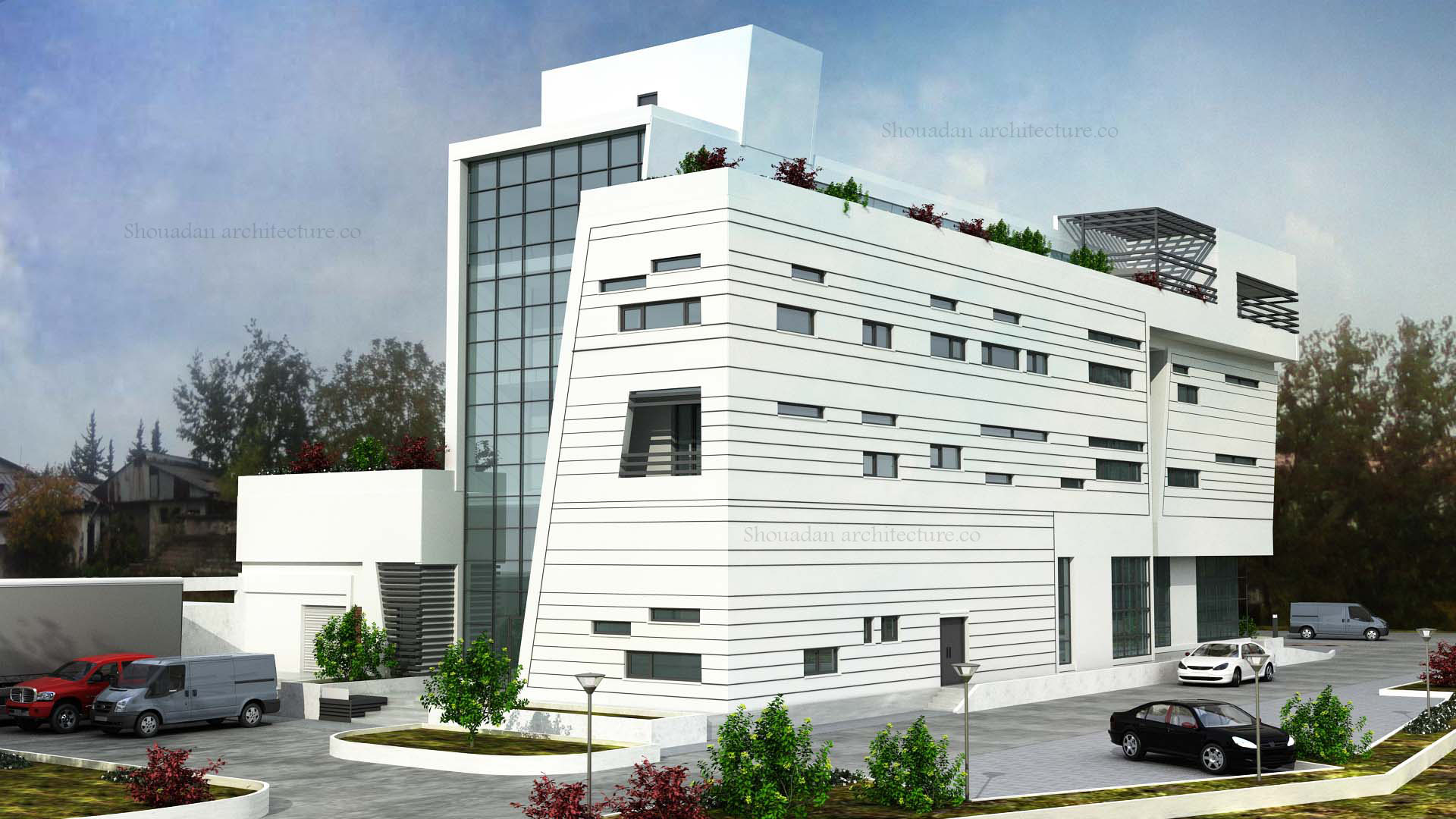Noshahr Administrative-Rescue and Rehabilitation Center Building
Construction Site: Noshahr
Area: 3,500 Square Meters
Employer: Mazandaran Province Red Crescent Society
This building, encompassing four stories with commercial, healthcare, administrative and residential designated usages, has been made in response to the request of Mazandaran Province Red Crescent Society. The ground floor has separate full access to Hyper Market, storage and the relevant service areas, while the first to third floors are respectively designated for healthcare, administrative and residential purposes. Considering various designated usages, the building shall, while having a consolidated volume and form, provide various entrances indicating the relevant service in different wings of the façade. Accordingly, the choice of a ceramic façade in combination with curtain wall and metal grilled surface as well as horizontal openings on a random basis in the rigid parts of the façade introducing opening windows, has created a modern play with regard to the general form balance.
The ceramic ventilated façade system chosen in this project, is definitely among the most current conventional façades of the world made by dry construction system. Among other privileges of choosing ceramic in this project in comparison with natural stones are absorption of less water, no surface abrasion, preservation of long-term beauty, fireproofing, and color stability against sunlight. Building importance coefficient, with regard to their designated usages as healthcare and administrative divisions, being directed by the Red Crescent Society, with determined coefficient (1.4) for modeling the structure (class 1 in building classification). Accordingly, at the time of crisis, including earthquake and other disasters, this building, due to receiving minimum damage, shall be used as the crisis center, with due observance of passive defense principles and regulations.

