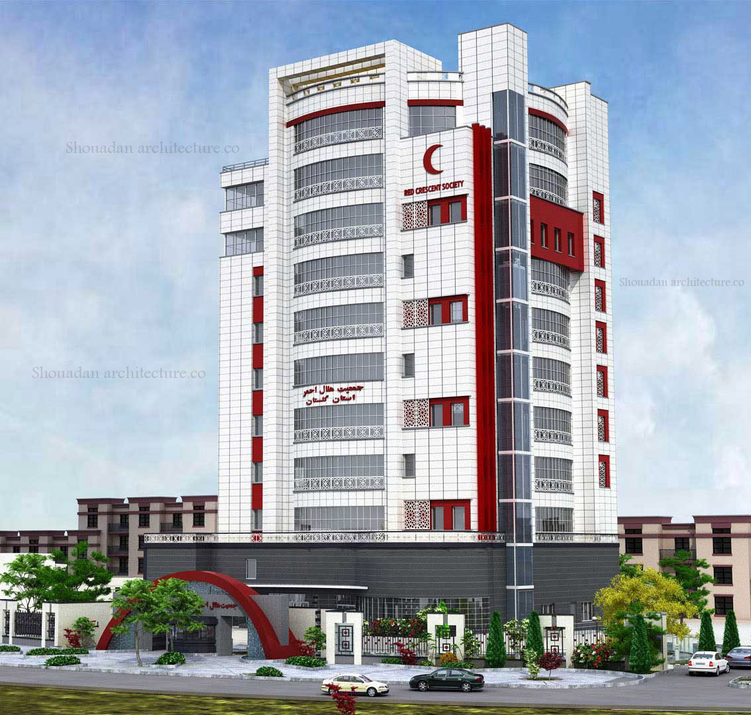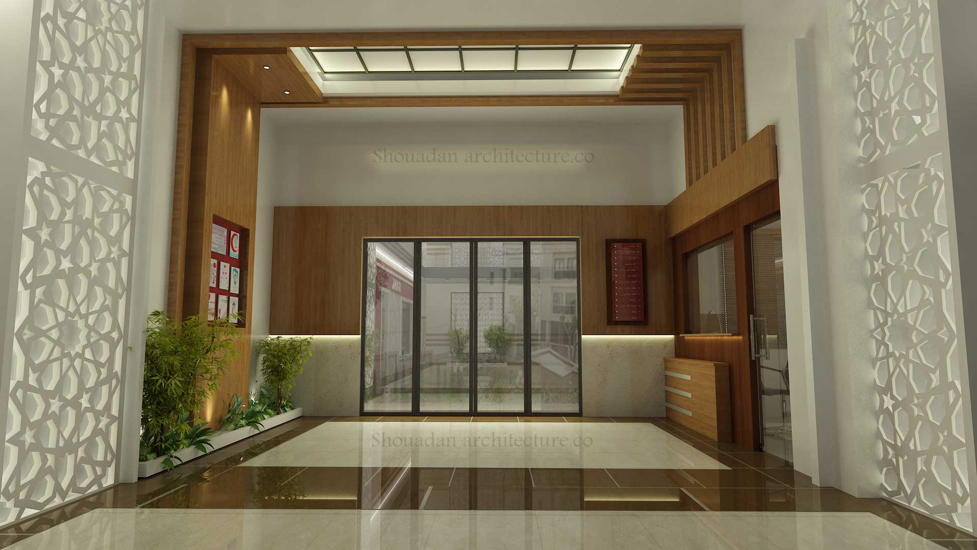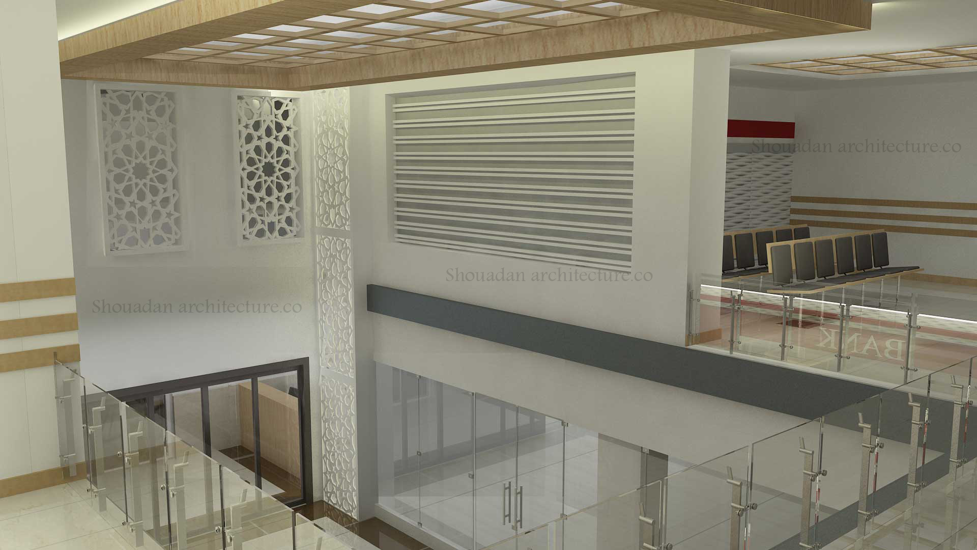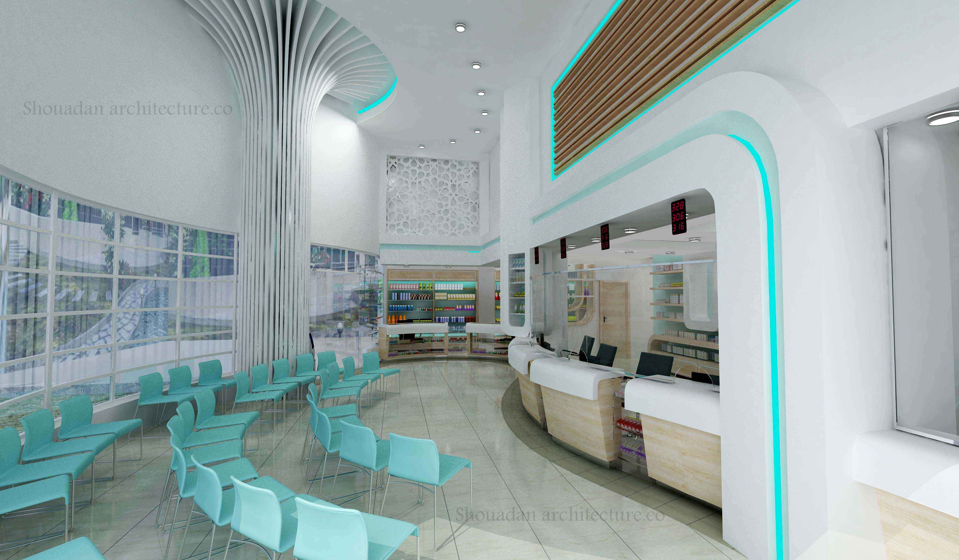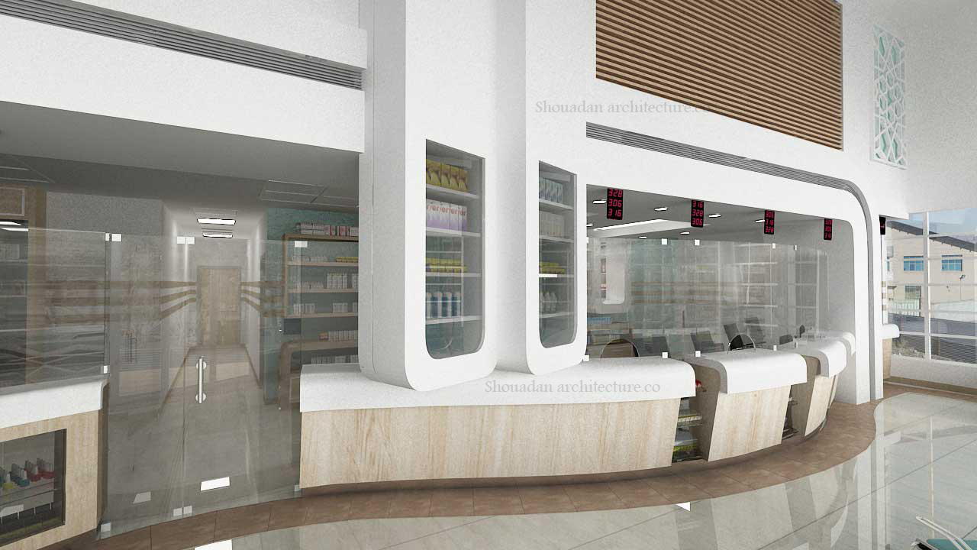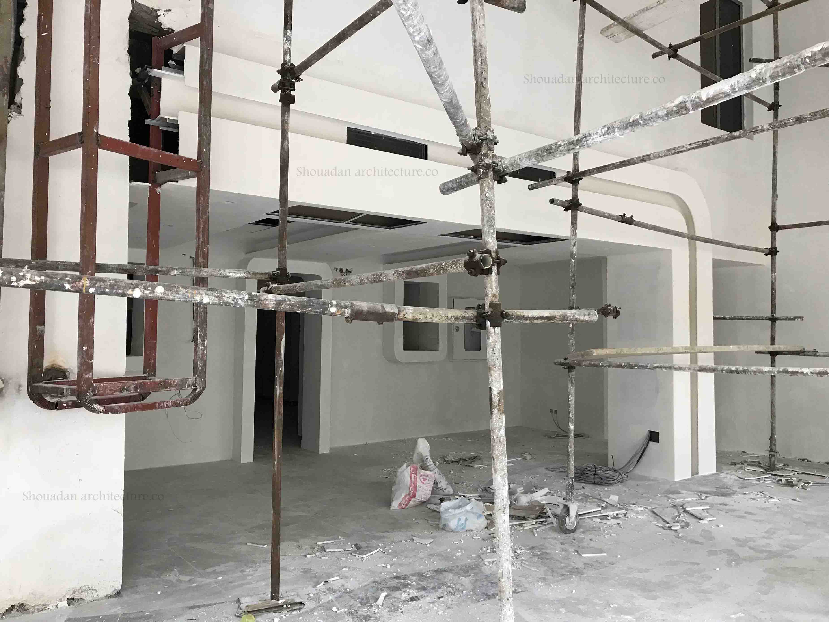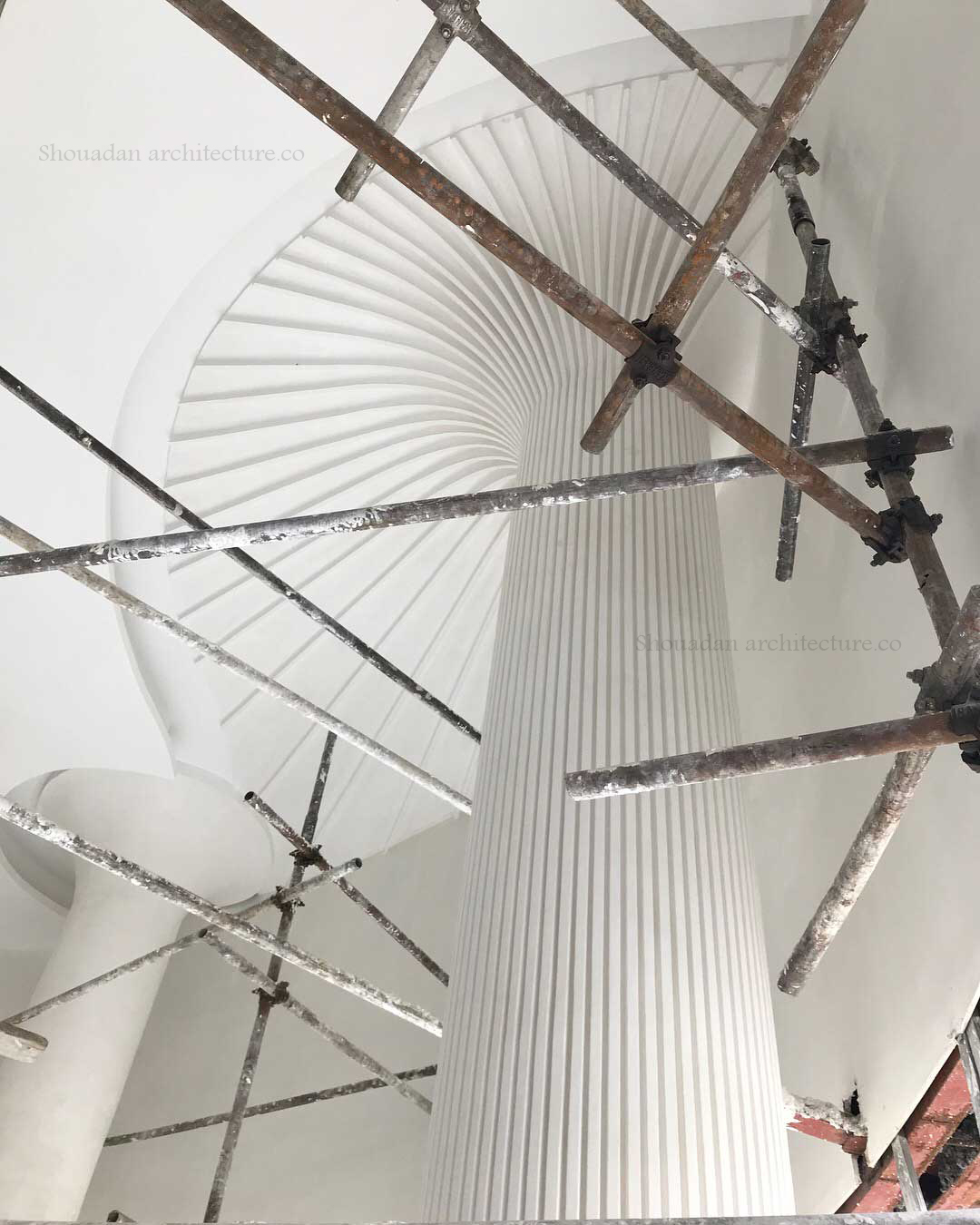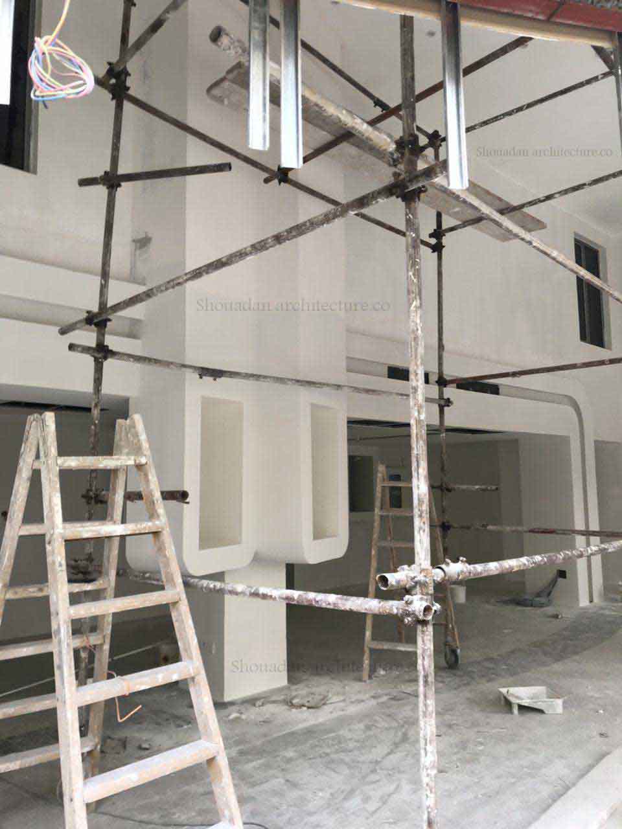Golestan Province Red Crescent Administration and healthcare Building
Site: Gorgan
Area: 1400 Square Meters
Employer: Red Crescent Society of Golestan Province
Golestan Province staff, administration and healthcare building is designed in 14 stories with its first to five floors being designated for healthcare purposes. Each floor is specified for specific specialty and specific clinics. Among the anticipated specialties in this complex, rehabilitation, speech therapy, audiometry, optometry, various dermatology and esthetics as well as limited surgery center, also cardiology clinic and gastroenterology clinic with relevant areas, shall be referred to. Upper floors have been designated for management, deputy management and support and service areas. A restaurant has also been made in the last floor that is accessible by a separate elevator. What has made an important role in the general structure of the building and sketch design includes parameters like the site, access roads, view and the existing elements inside or around the site.
Since open areas effect properly the operation, satisfaction and improved working interaction and create more peacefulness and attraction in healthcare areas, the entrance parts are constructed in the form of open areas, using voids with proper measures for designing the areas.The pharmacy in the ground floor has also been designed with modern forms with native construction technology in the region and due to erection of such area in the ground floor adjacent to the main entrance and with a separate access, it has been strived to create a fine attractive place for the clientele. Natural wood color materials used also helps inducing a sense of warmth and friendliness in the area, while the ceiling form that makes a combination of two pillars in a consistent shape has also increased to the attraction of the place.
