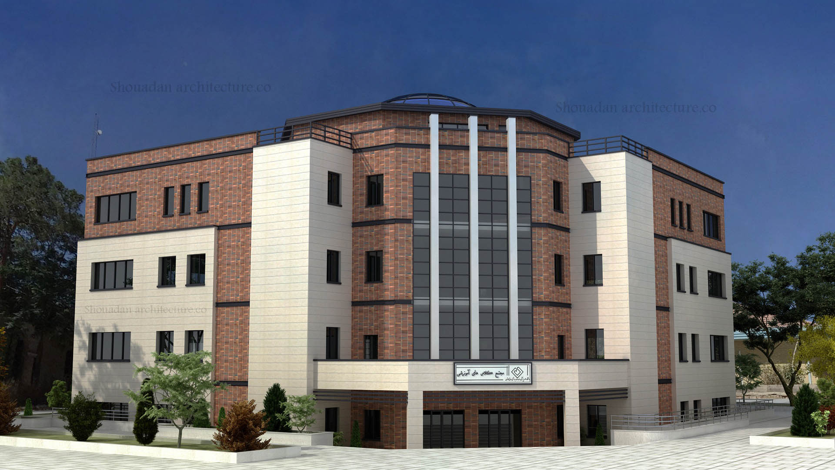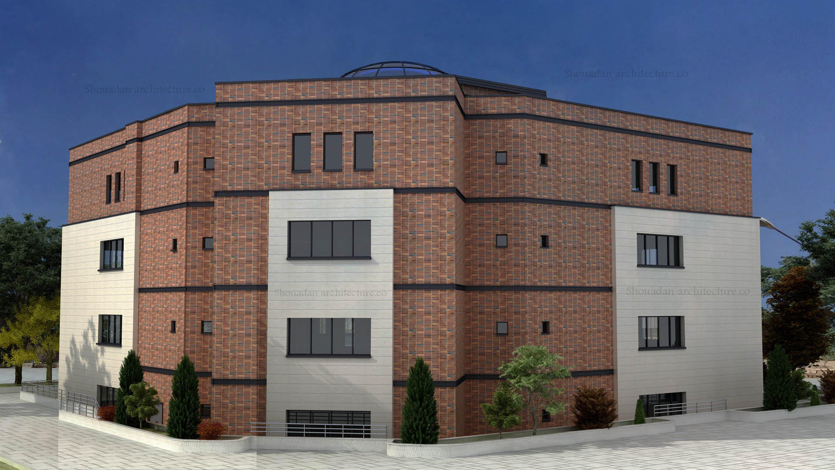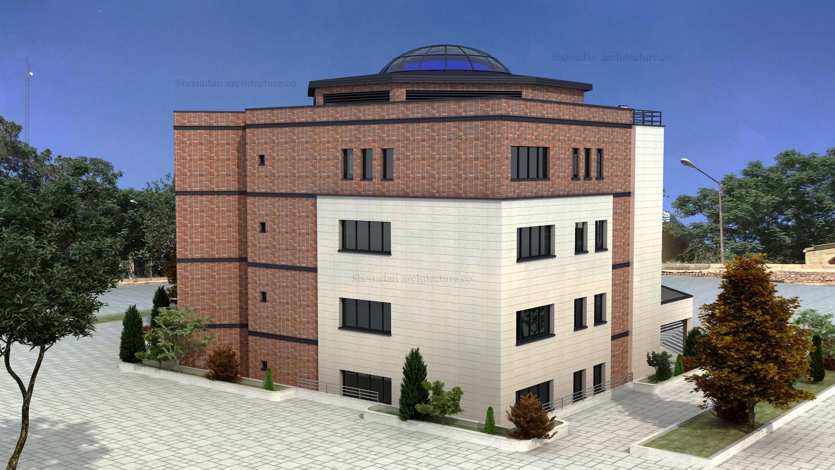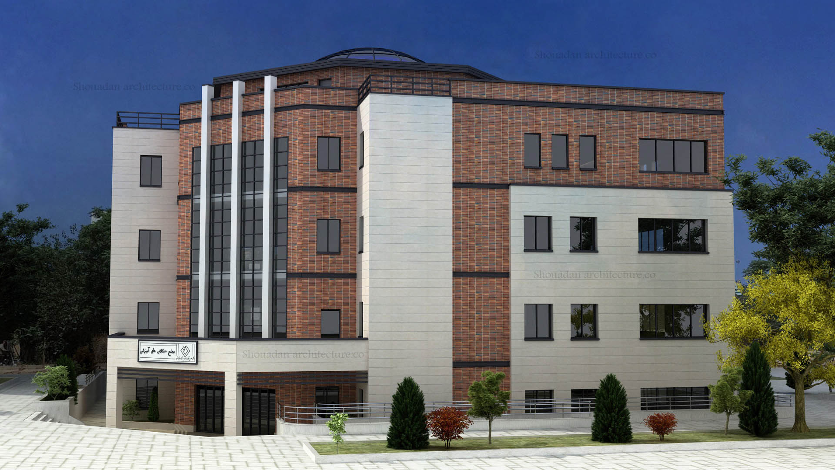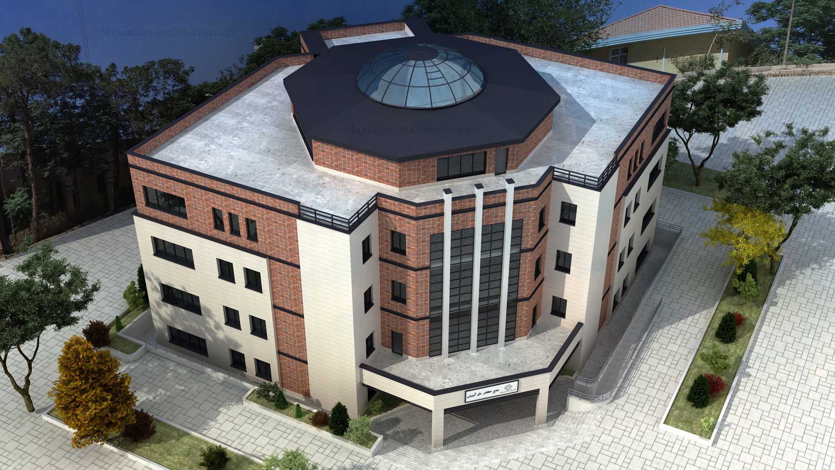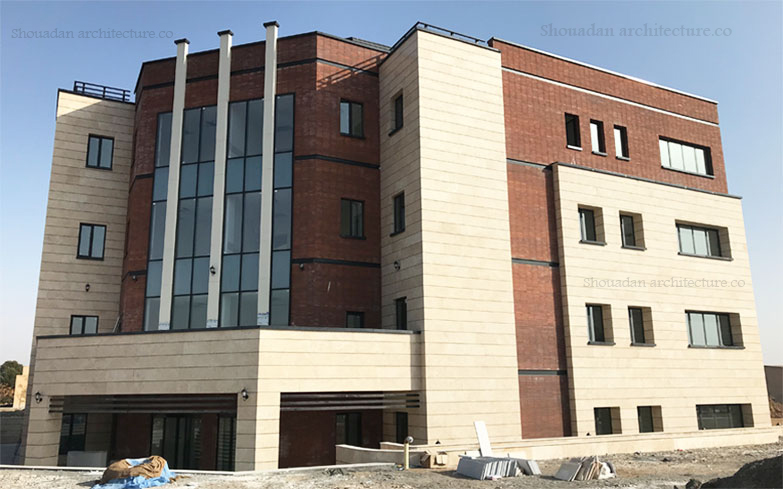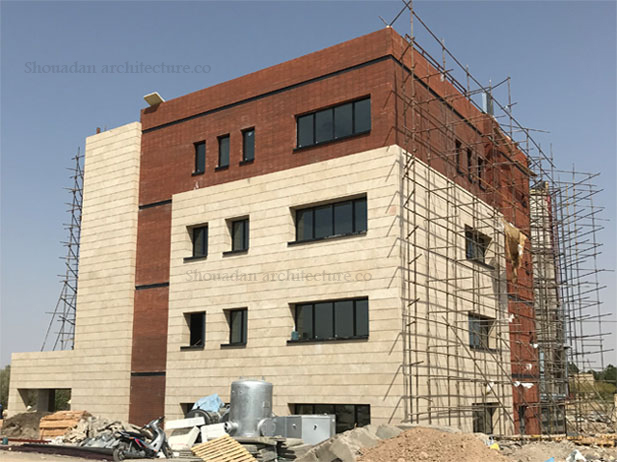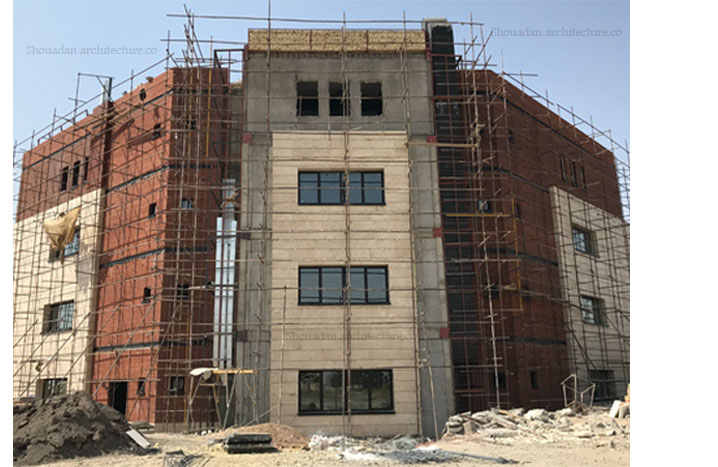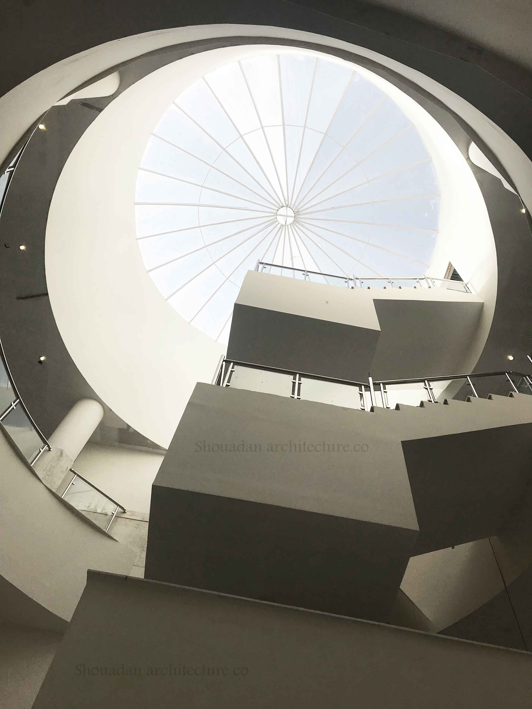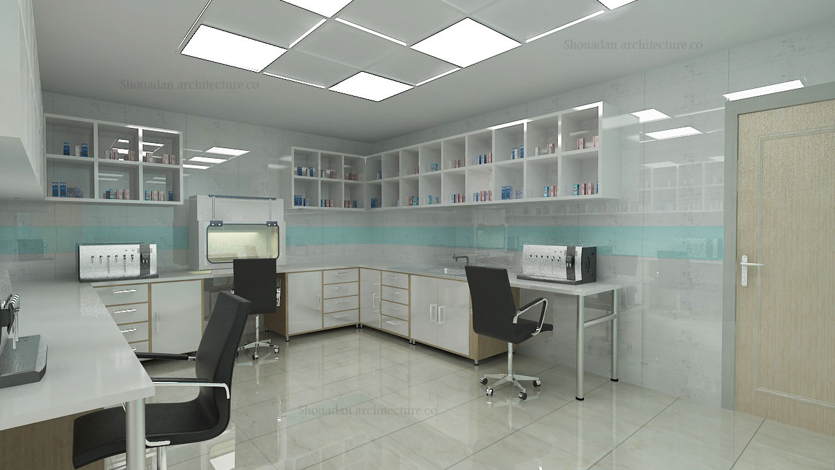Forghani Educational Complex
Construction Site: Kashan
Area: 3,600 Square Meters
Employer: Kashan University of Medical Sciences and Healthcare Services
This complex, a public-works project of Kashan University of Medical Sciences, has been designed and erected to be a proper place for education and training of specialists. Considering the hot and dry climate condition in Kashan, due to its locality at desert border, the open areas surrounding the building play an important role in climate adjustment and building heat exchange.Therefore, the design of the building, as being erected in a hollow in the garden with passage area around, has been regarded and evaluated as one of the basic elements for resistance and it plays an important role compatibility with environment like native architecture of the region. On the other hand, the sunshade of the building over the passage, has created peacefulness in the area for the passengers and the road users, which by itself, is got from the old logical solution for keeping safety and privacy in traditional architecture of this region.
Façade is the first attraction of every building and reveals, to some extent, its major identity. Using a combination of brick and stone in a modern style in this project is quire visible, considering compatibility of these two materials with Kashan climate and it can be said that by using these materials, in particular brick, efforts has been made to join tradition and modernity. Moreover, the overall curtain walls and entrance porch has created and promoted the attractiveness of the entrance, on the one hand, and while providing light for indoor, keeps people constantly feel inside and gives them an experience of feeling outdoor from inside the building, on the other hand.A combination of fireclay bricks and travertine stone in the façade together with proper forms of educational area has created and given a proper identity to the building regarding its designated usage. This type of combination of fireclay brick, special brick bond pattern and stone materials in façade has been used for a long time in the hot and dry climate of Kashan due to its numerous privileges.Forghani Educational Complex encompasses four stories including educational and research laboratories, classrooms, administrative area, buffet and other service and facility areas.
The hollow open area and the shutter in the ceiling of the middle part of the first, second and third floors of the complex is meant to promote attraction of the most outside lighting in the loft and while creating the proper area next to the stairway, preserves the visual continuity in the lobby of the educational area in various floors. Accordingly, lighting replaces darkness and gloomy condition of the connecting lobby in all floors, while also helps in ventilation and air exchange among the floors like windcatchers in traditional architecture. Considering the high and resident supervision services that are included in the services of this consulting engineers company for implementation of the project, it has been strived to make an illuminated and warm area to feel a sense of serenity and intimacy in this educational and research area.
