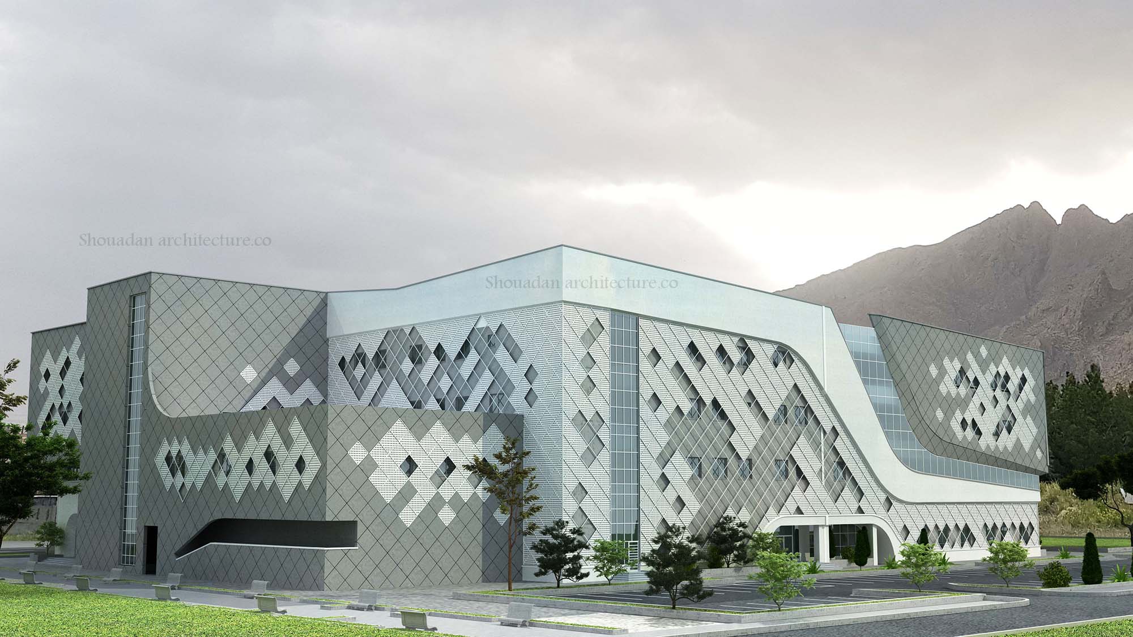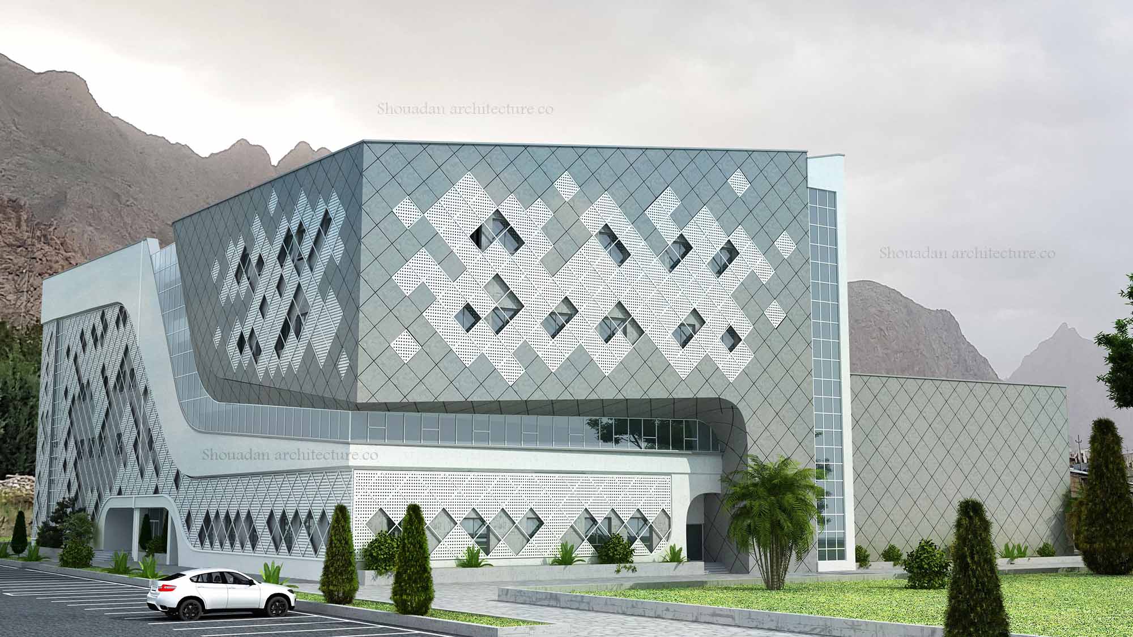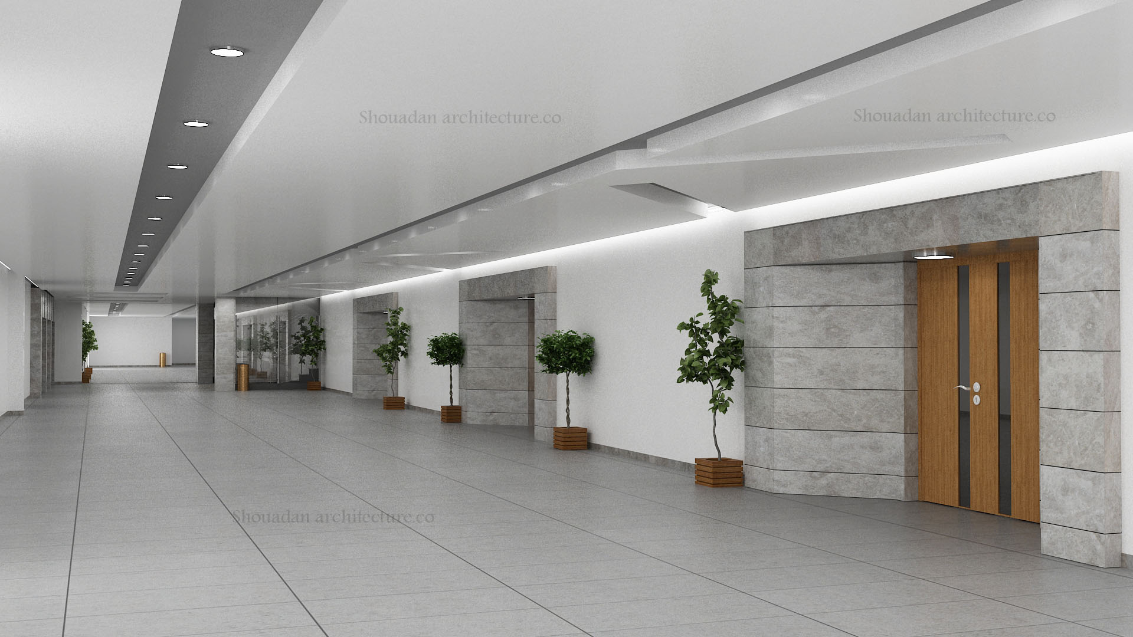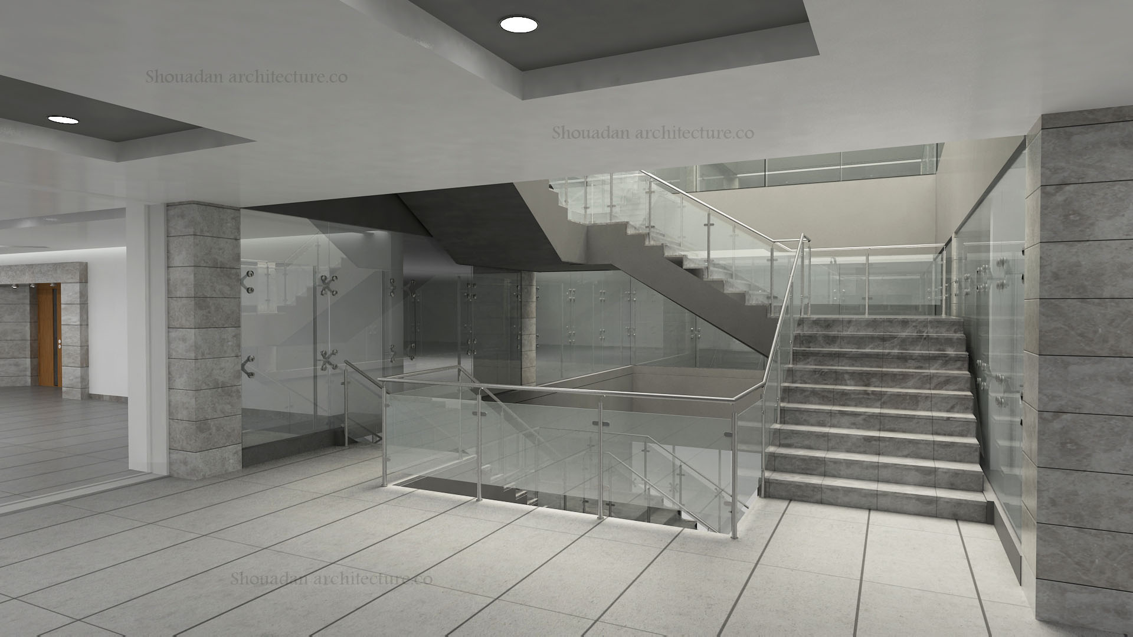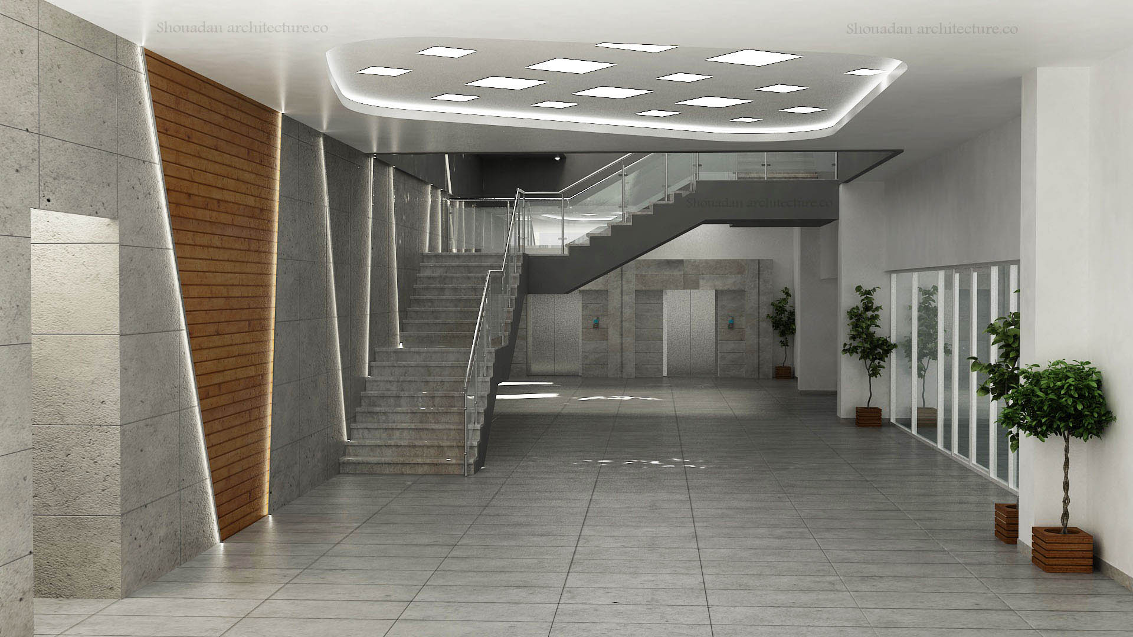Comprehensive Medical Sciences Development and Testing Center
Construction Site: kermanshah
Area: 17800 Square Meters
Employer: Kermanshah University of Medical Sciences and Healthcare Services
The building of the Comprehensive Medical Sciences Development and Testing Center has been designed in 5 stories with an area of 18,000 square meters, including conference halls, testing center, clinical skills center and EDC. It encompasses 800 and 300-person capacity conference halls, four halls with an approximate 100-person capacity together with entertainment areas, waiting lobbies, multi-purpose areas as well as service and support areas that may also be used for other purposes such as gallery and exhibition. With regard to multi-purpose usages of the complex, separate entrances have been made. As one of the major facilities of the complex, testing halls with a capacity of 750-persons and the possibility of dividing into smaller halls, when required, as well as the relevant EDC areas and clinical skills centers with due regard to relevant standard subareas and designated usages shall be referred to.In order to minimize heat exchange between the complex and the mountainous area, the façade includes a designed shell and an external shell made of exposed concrete panel and GRC panels.Meanwhile, the materials chosen for the façade has given a harmony to the view of the complex as well as an attraction due to the functioning. Different levels of the façade has participated in creating shadow as well as a safe and attractive area in the entrance. The openings in the shell have been arranged based on the shutters and internal windows and considering various areas with various designated usages in the complex, they have also contributed in making a harmonized façade even in windows and shutters.
