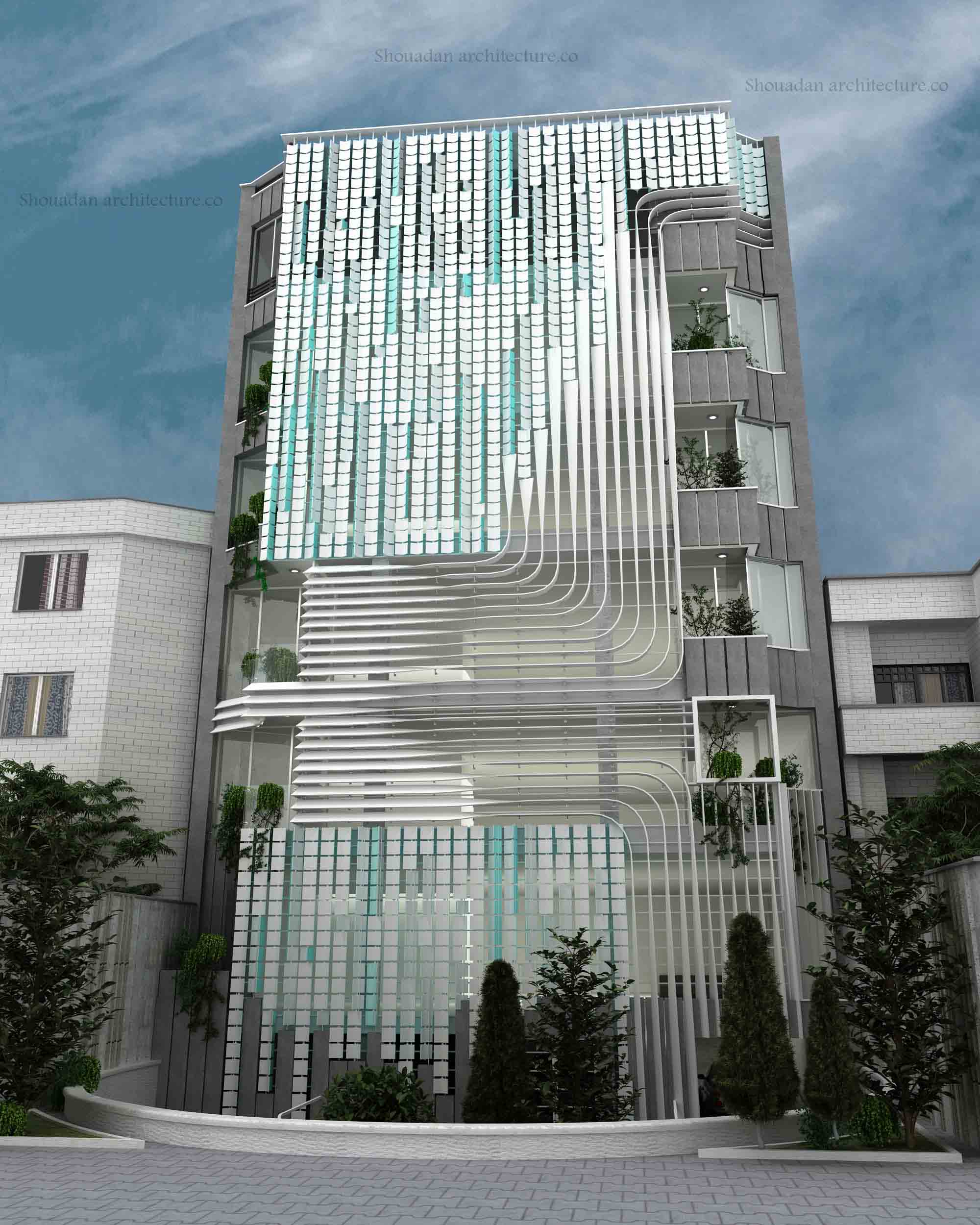Aftab Building Façade Design Competition
Construction Site: Tehran
Employer: Tejarat Aftab Architects Commercial Company
From Idea to Design
Considering the building’s locality of construction in one of the city’s strategic zone, the design team has strived to create a resistant and attractive façade, with regard to the executive and calculation issues on architectural forms, by means of modern technological innovations that tends to systemic design and responds to the environmental conditions.Orientation of the designed façade in the south wing and direct sunlight in this side, on the one hand, and the requirement for making conceptual relationship with the back space (internal administrative area), on the other hand, made us to design a dynamic shell on the main windows of the interior area that helps, together with the details to be given hereunder, creating a dynamic form. The most important part of the façade shell is the modular trihedral from, placed based on the analysis of sunlight. Therefore, the input light intensity in this part of the building shall be decreased or increased by changing the module density. In other words, for parts in need of less light, there is a more condensed shell, while for more light, the shell shall be more extensive. Meanwhile, other than controlling input sunlight intensity, the mechanism of a dynamic façade, is rotation of shell modules by wind power. Better to say, by the blow of wind every time, the trihedral that have different colors in each face, rotate around the defined axis and provide the pedestrians and passersby with a different experience that may not be the same throughout the year because of their numbers of trihedral elements and diversity of their colors.KRION panels are other material used and fixed in the façade and with considering torsion in design, despite their fixed installation, creates a different view from every angle in the south wing of the façade for the viewer. Other than the designed shell, the main material of the façade includes glass and exposed concrete that, regarding the administrative usage of the building, creates a special and at the same time formal combination with the shell.
